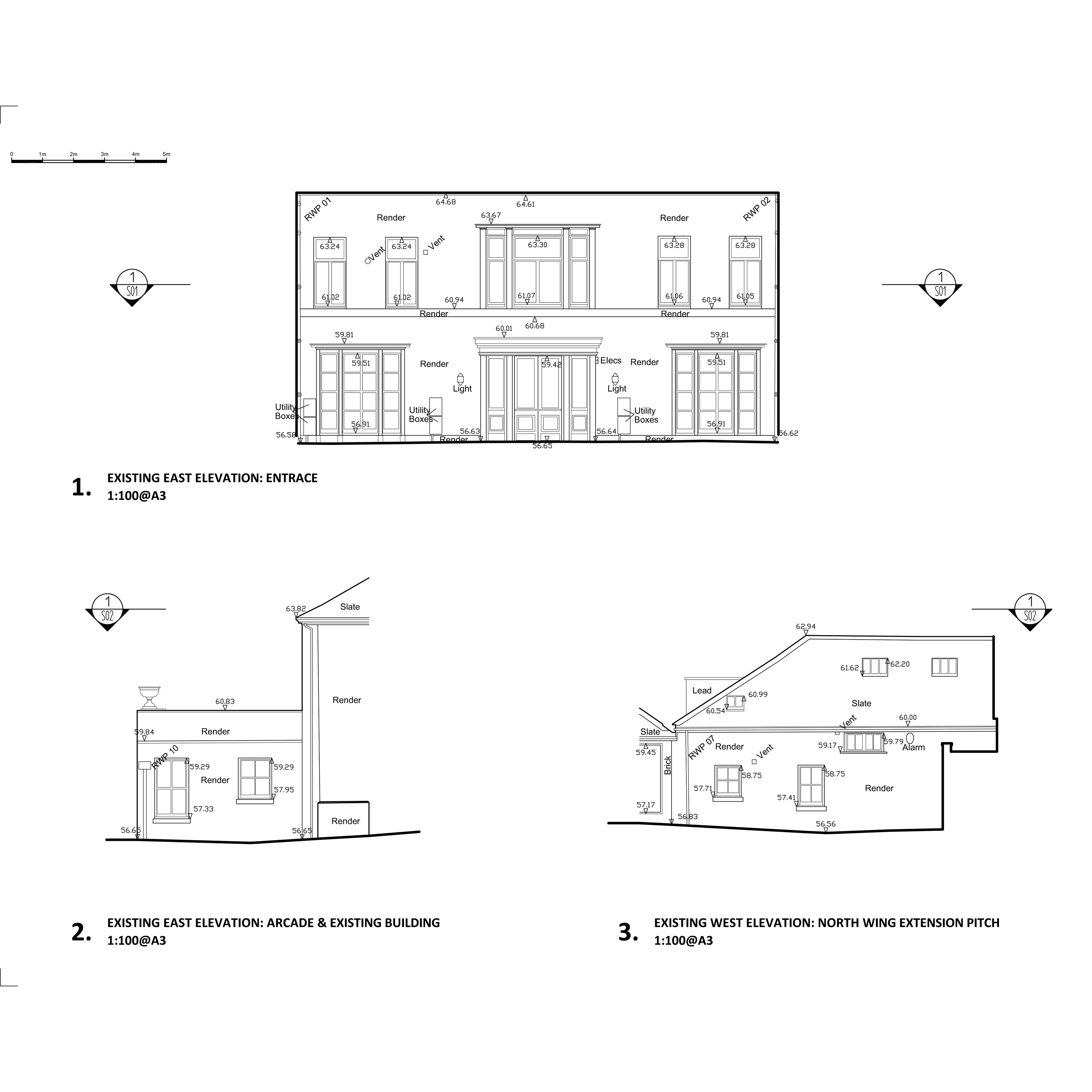A proposal for a Listed Manor House experiences several failures within its lead and slate roof. Multiple leaks have lead them to design a new roof which will ensure ventilation and sufficient drips on the coping stones, eliminating leaks for the next 25 years. A condition survey was also carried out for this project.
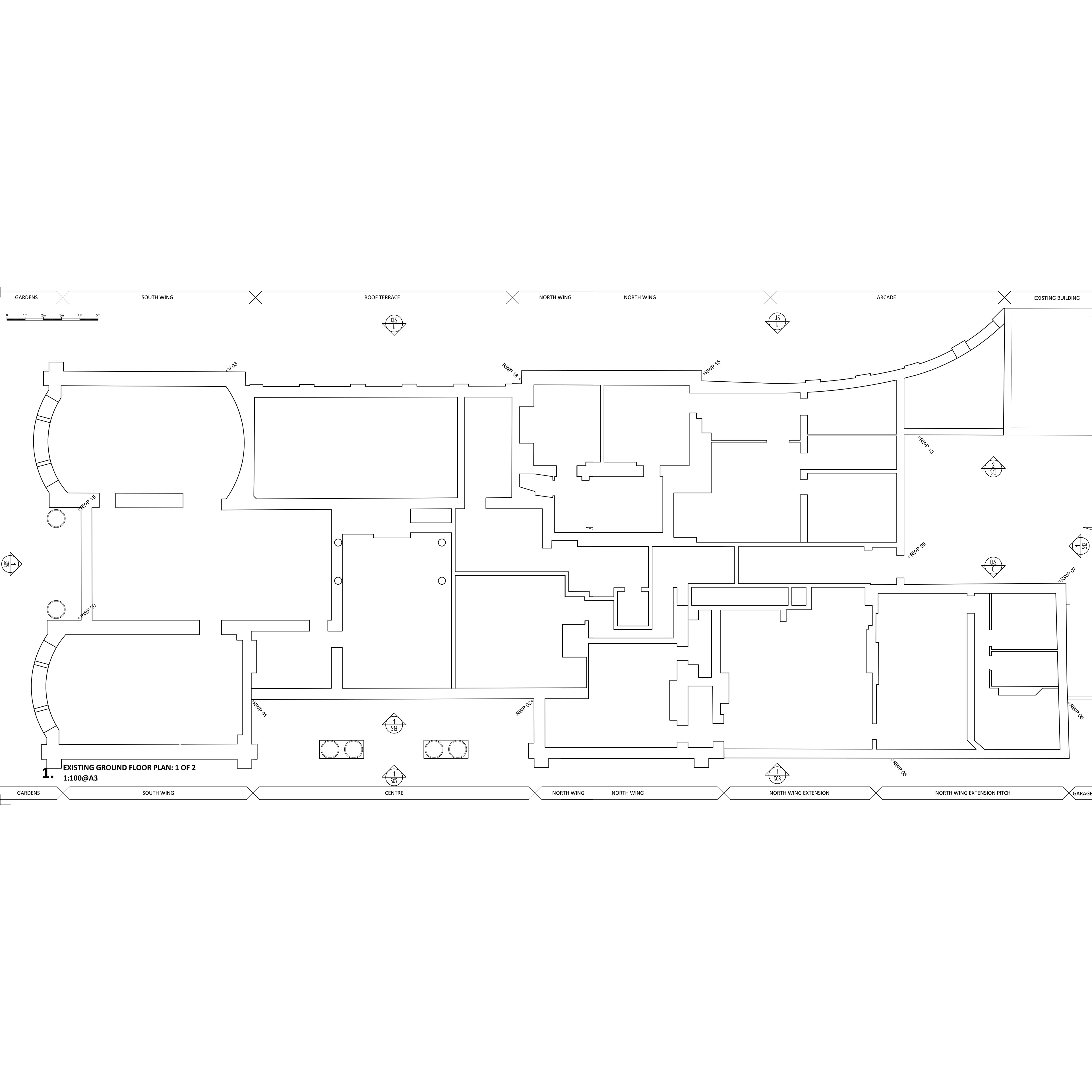
Existing Ground Floor Plan
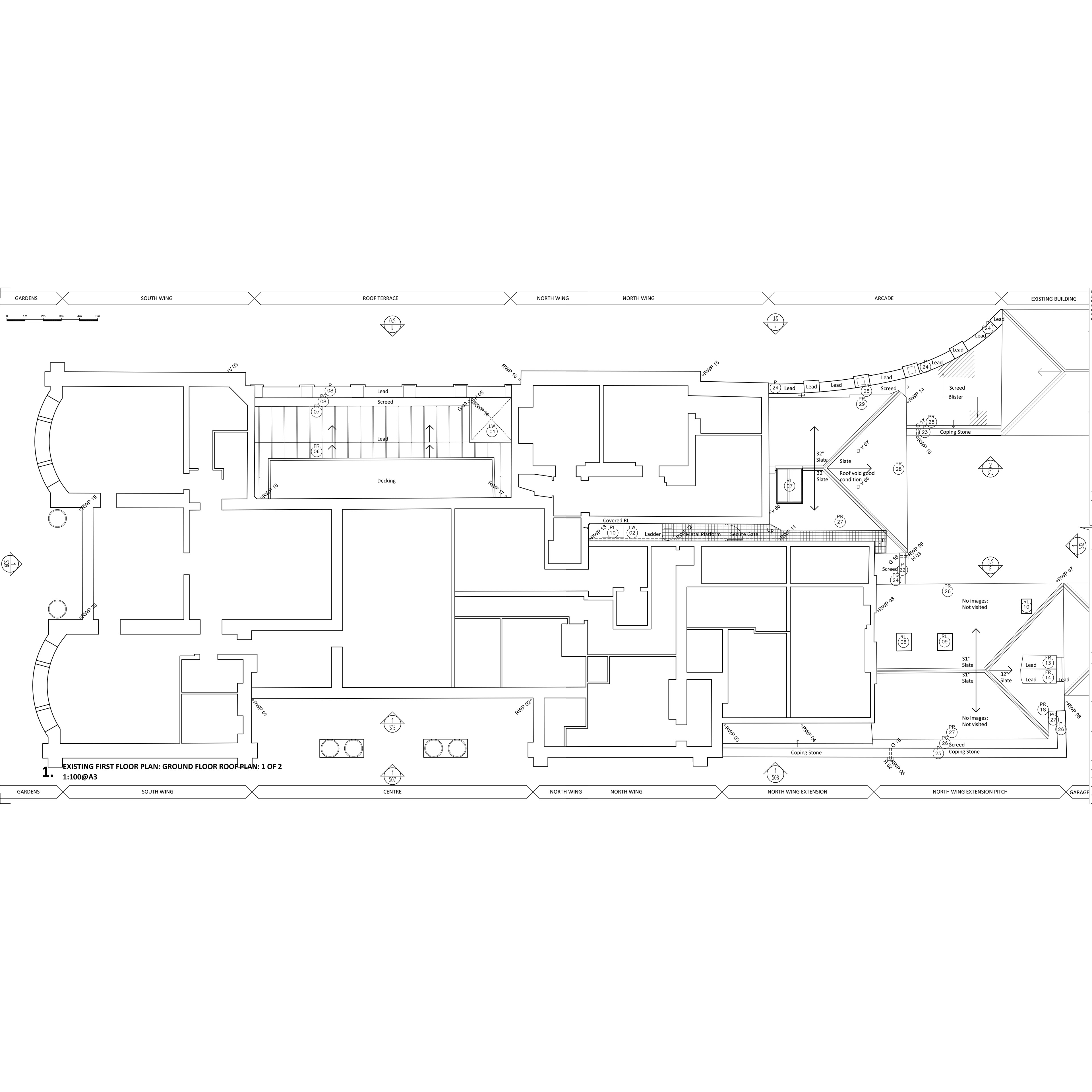
Existing First Floor Plan
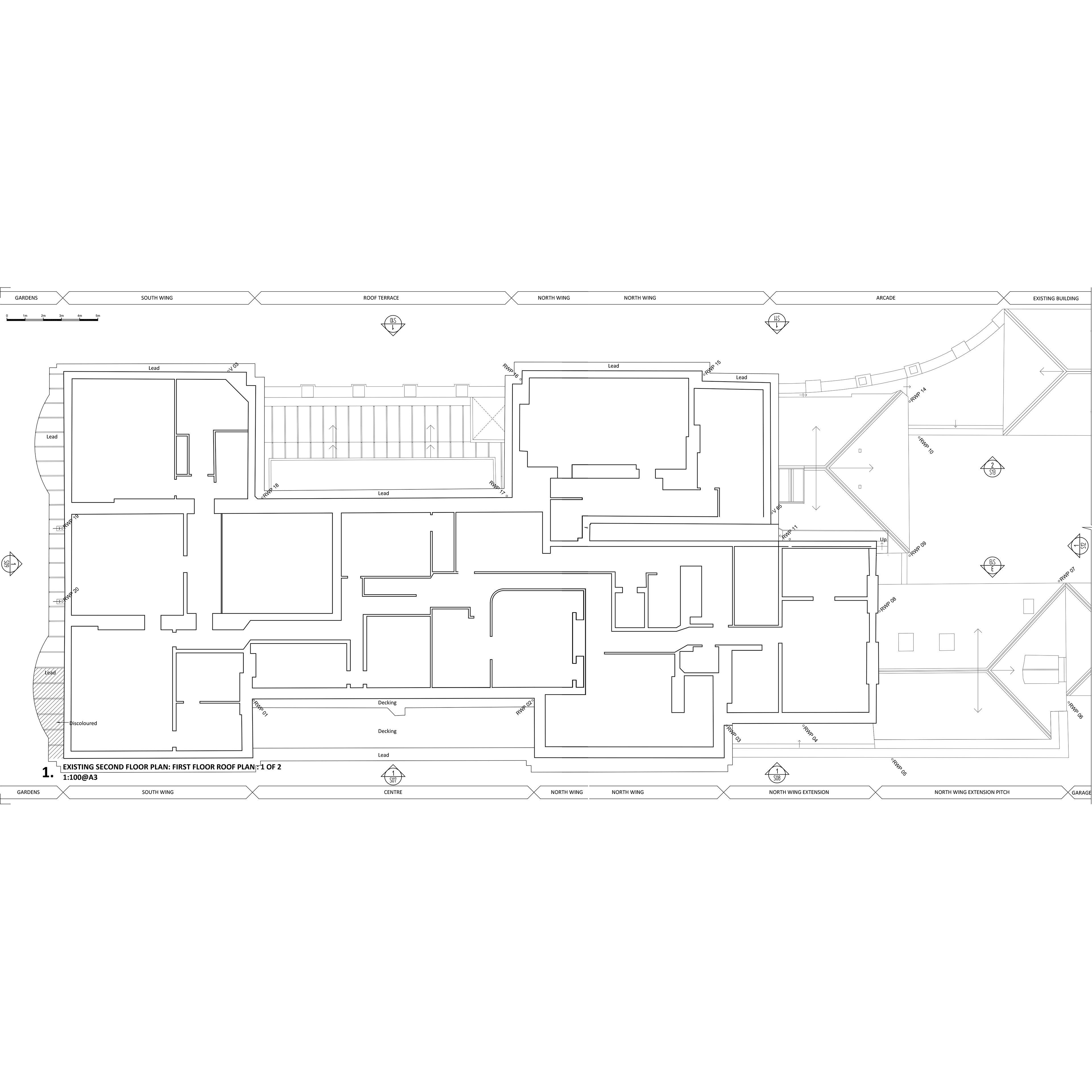
Existing Second Floor Plan
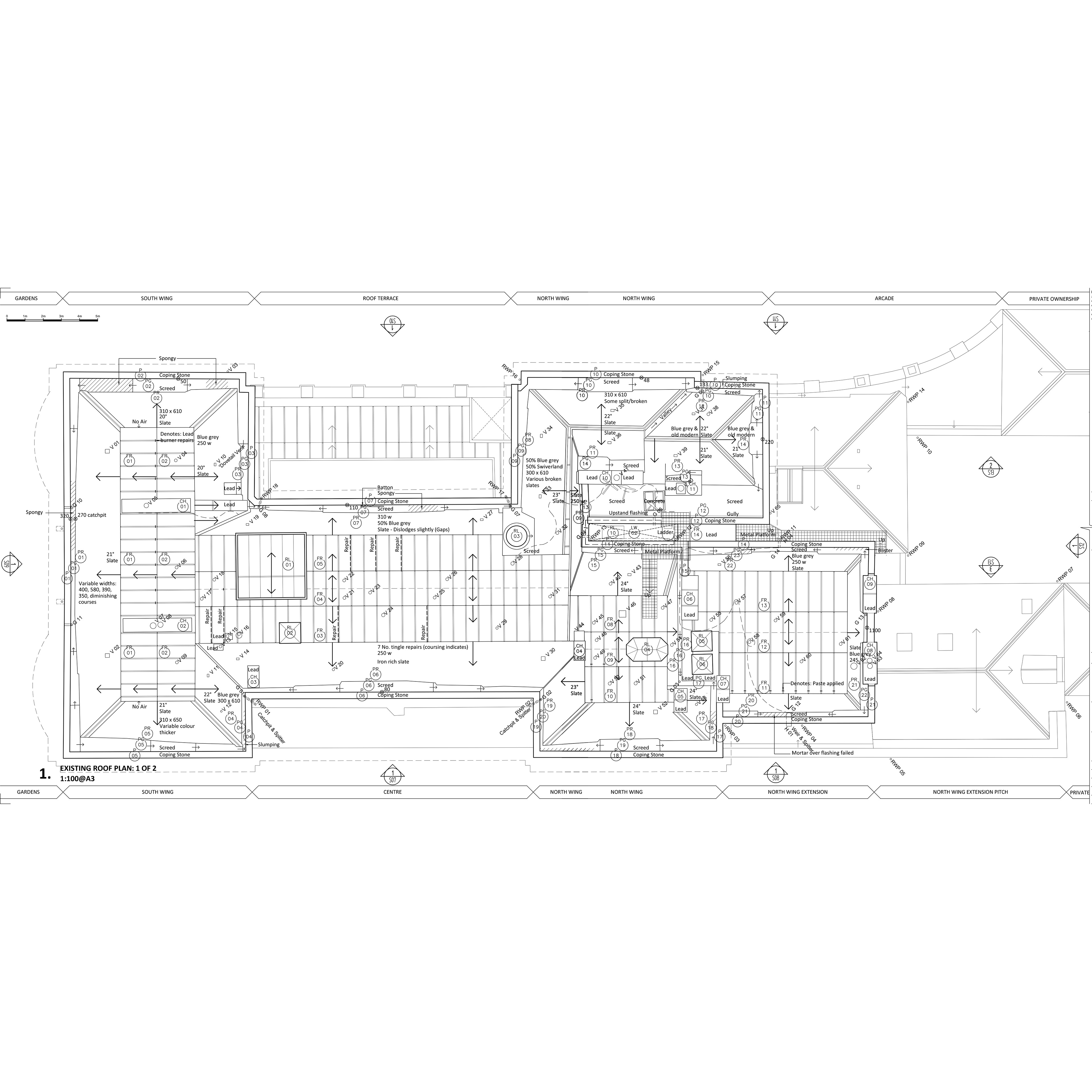
Existing Roof Plan
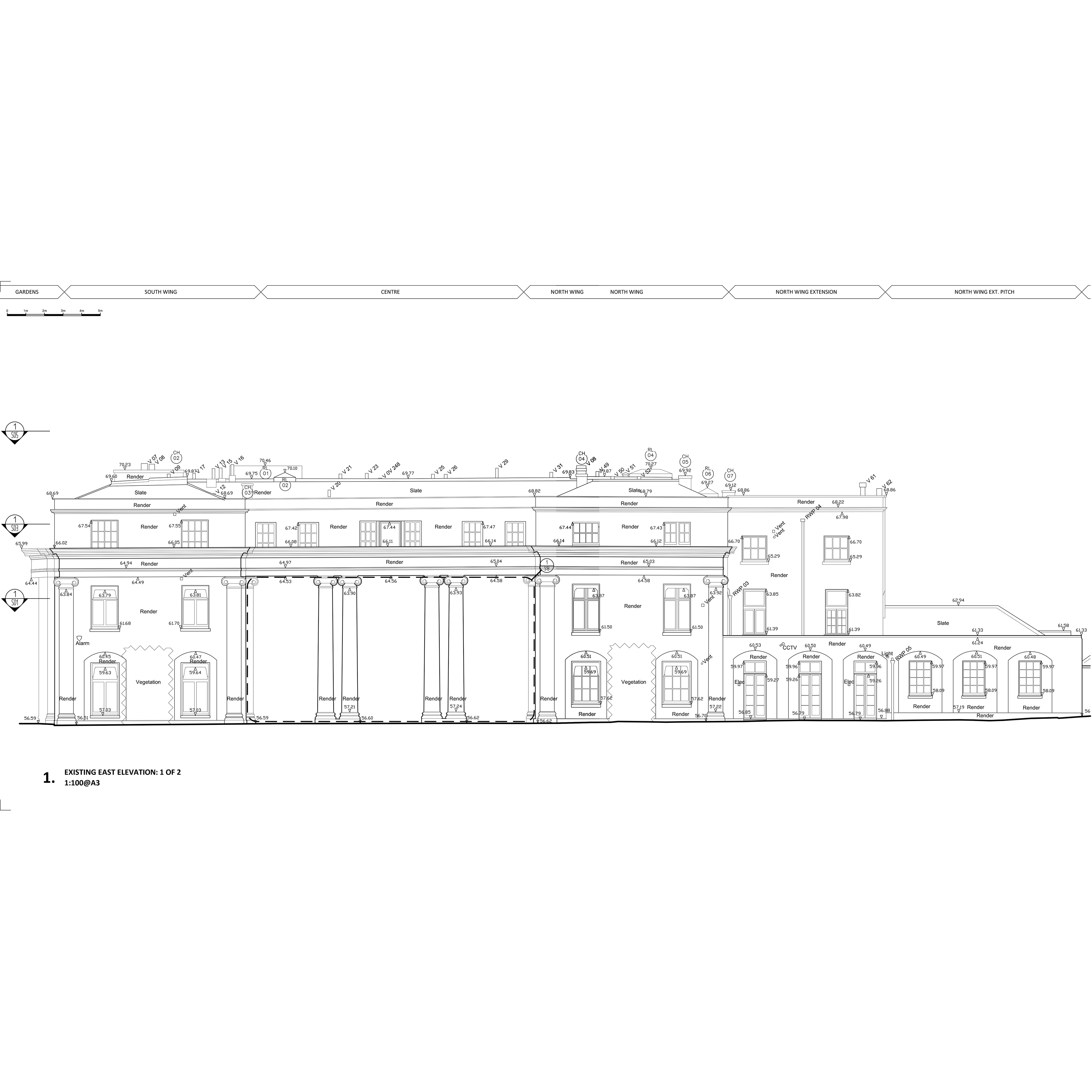
Existing South Elevation
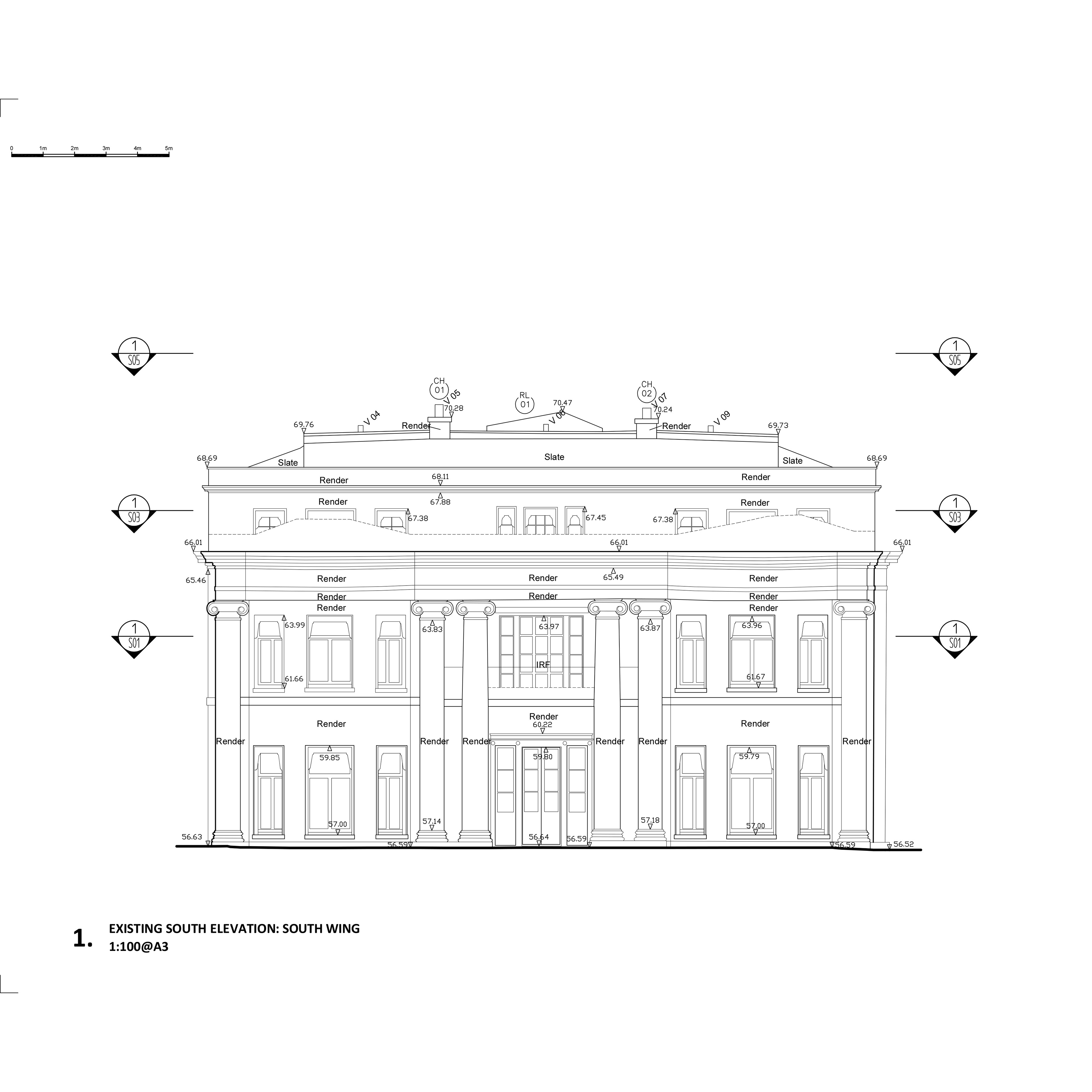
Existing West Elevation
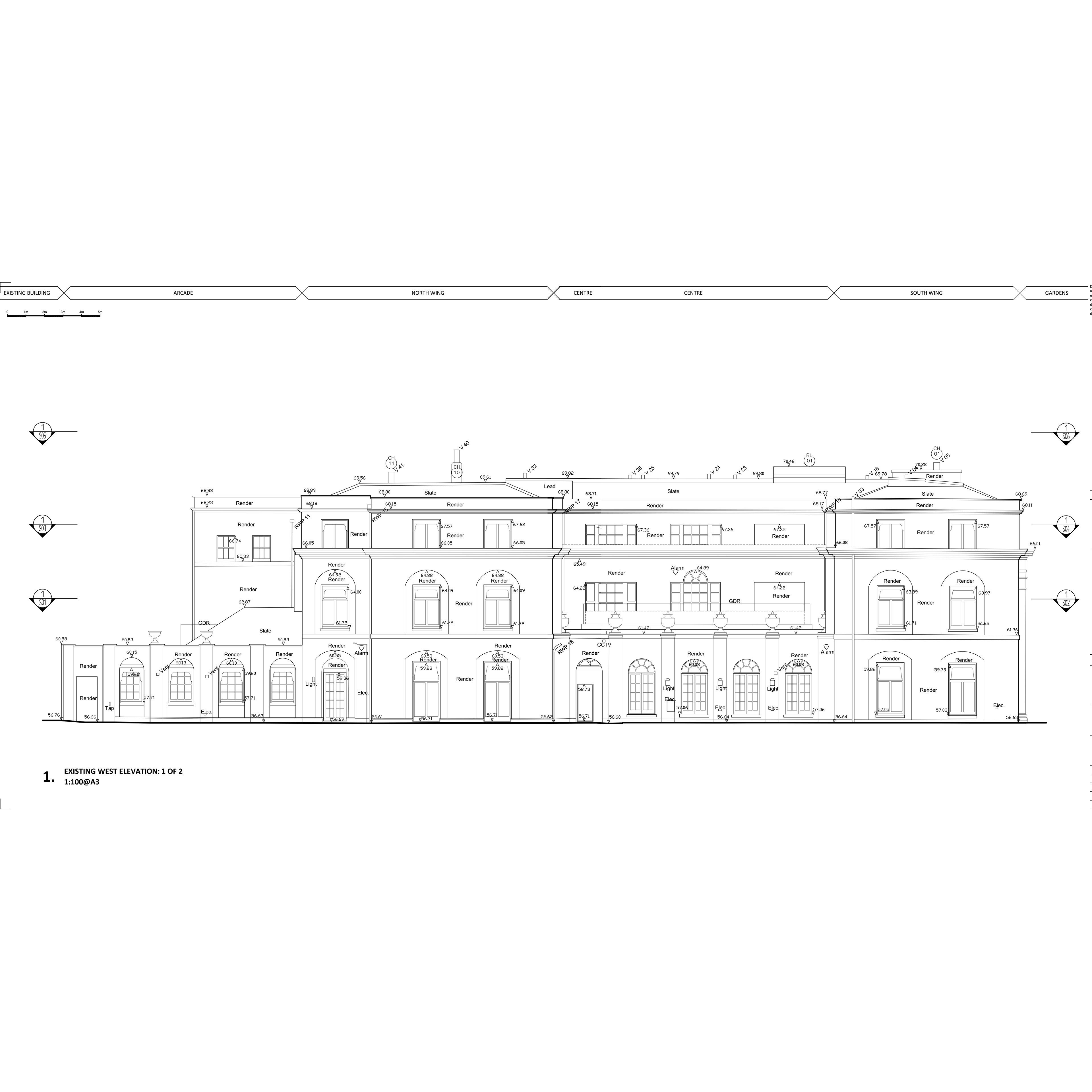
Existing North Elevation
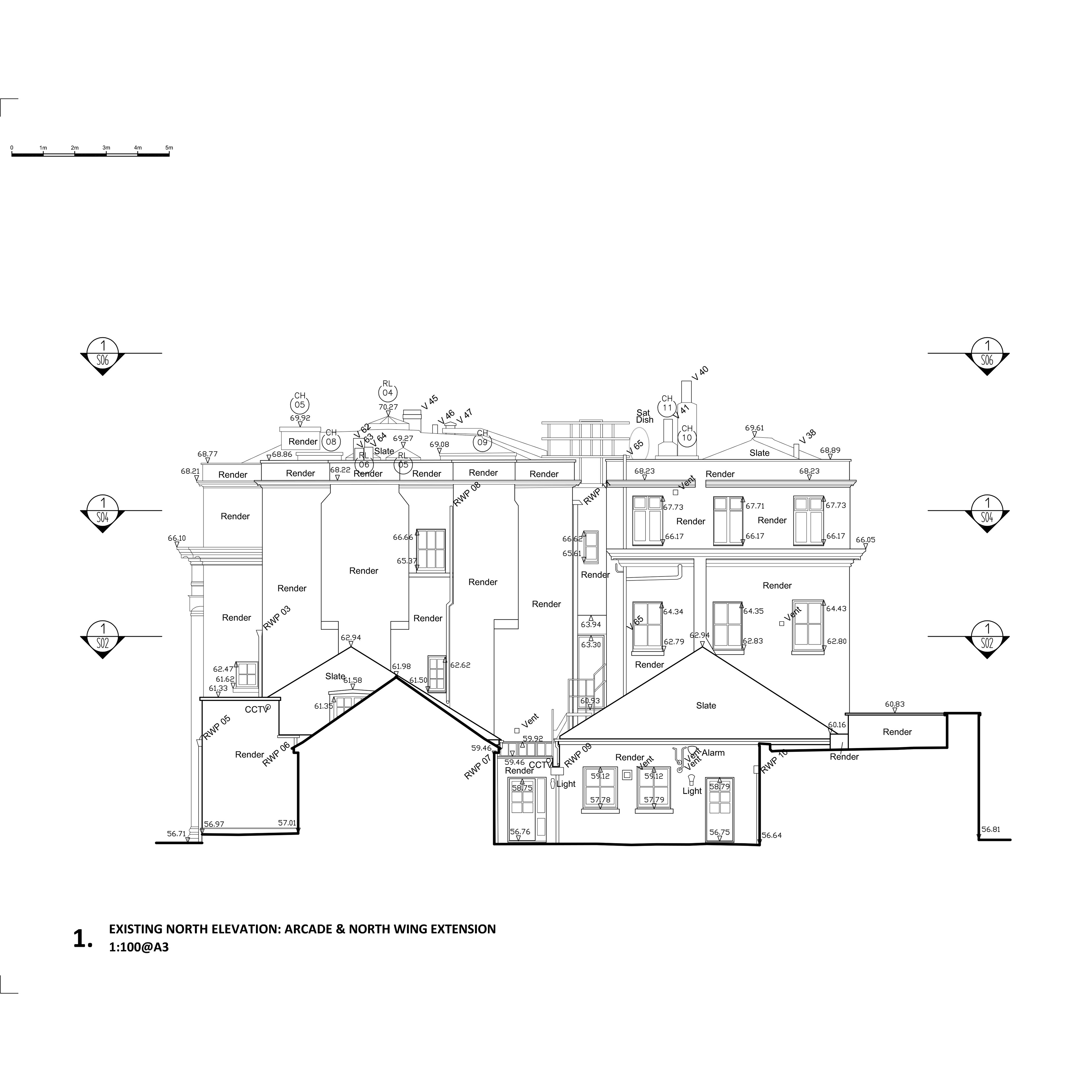
Existing East Elevation
