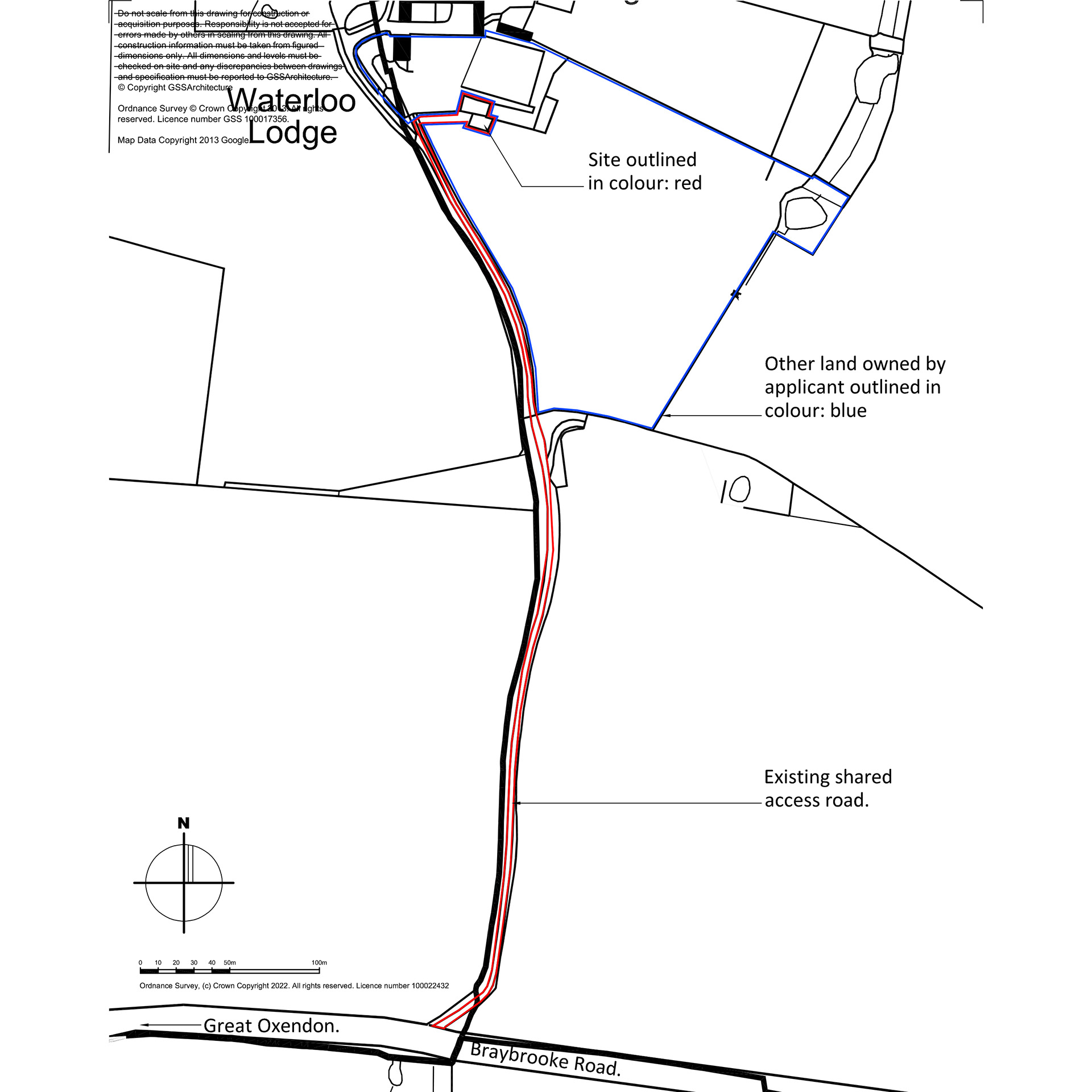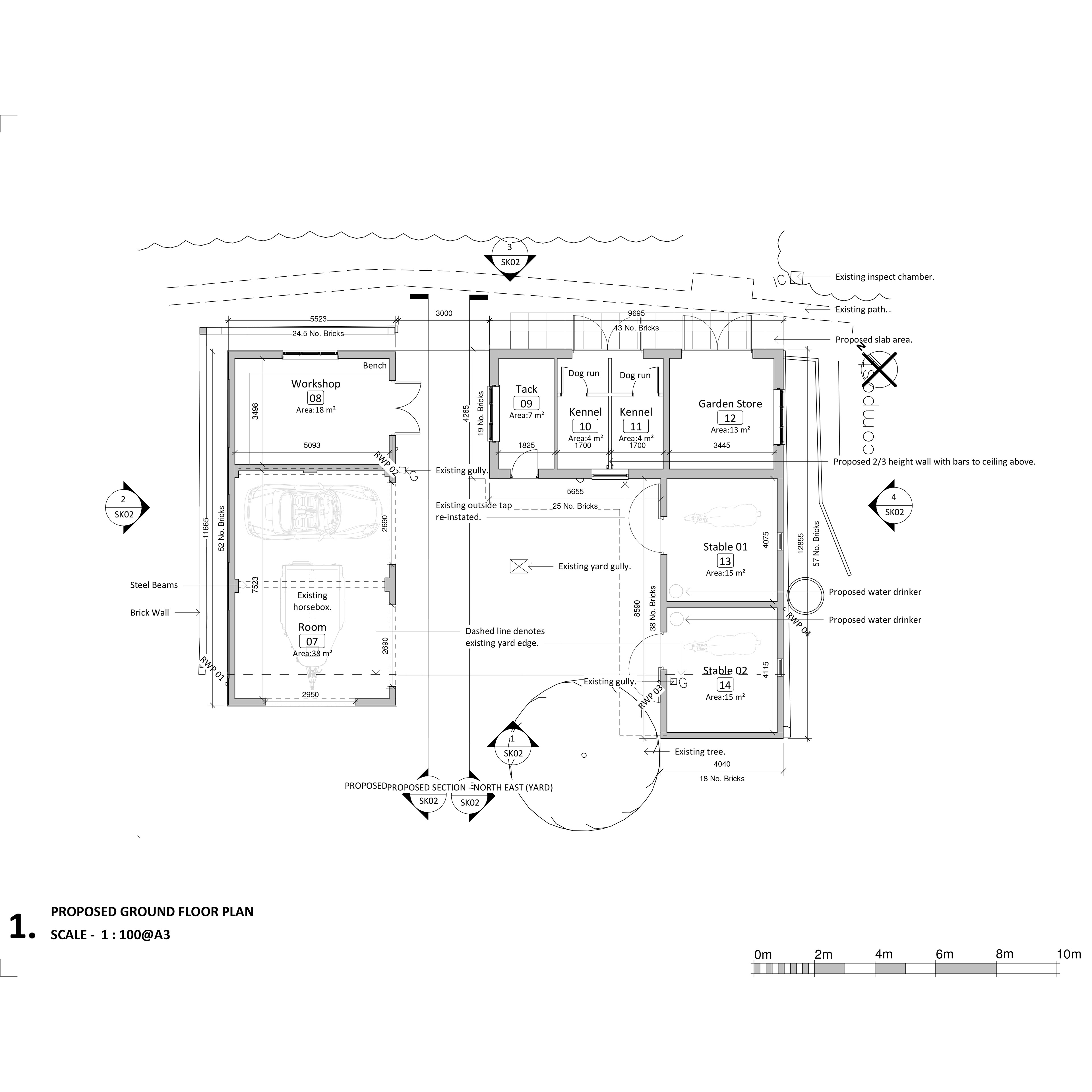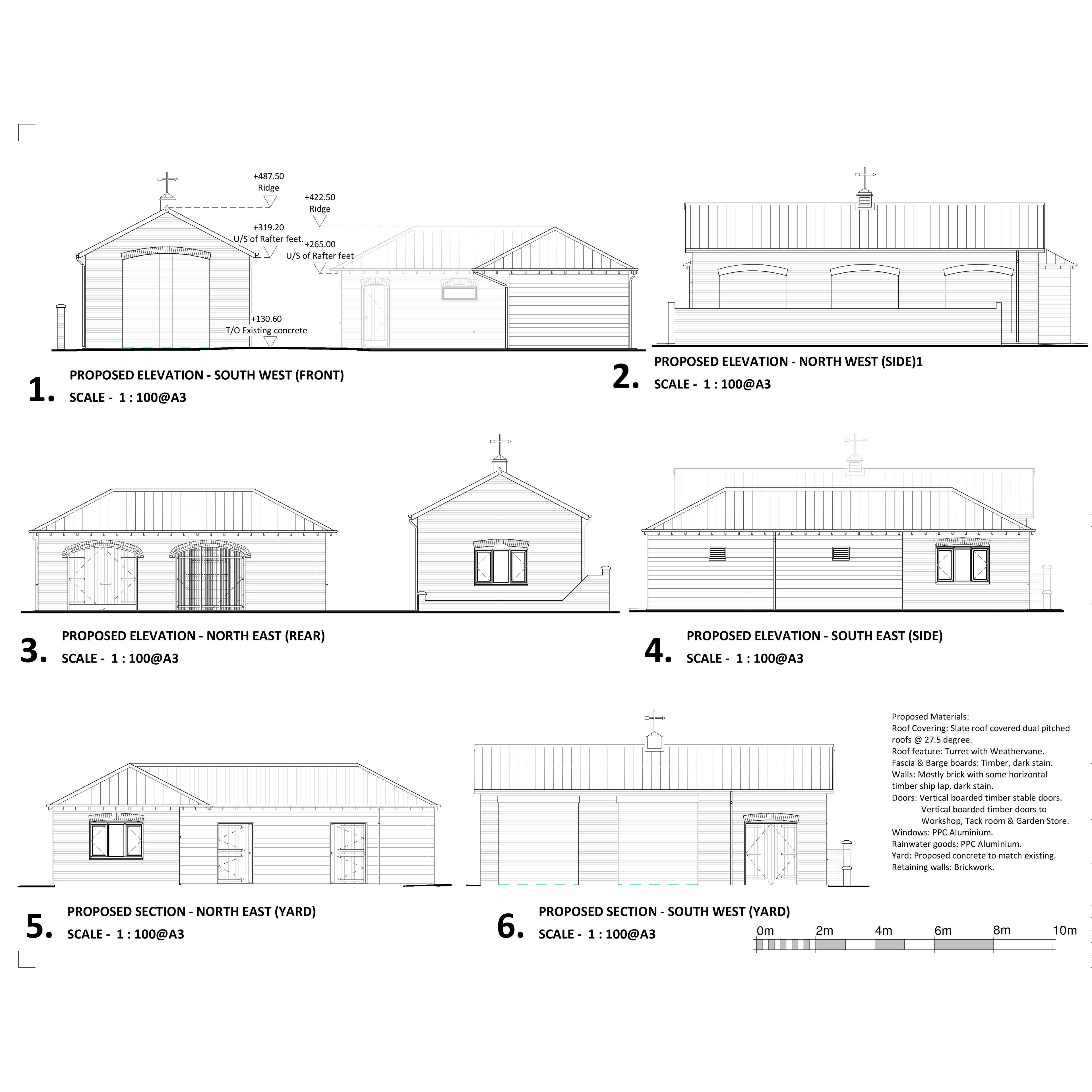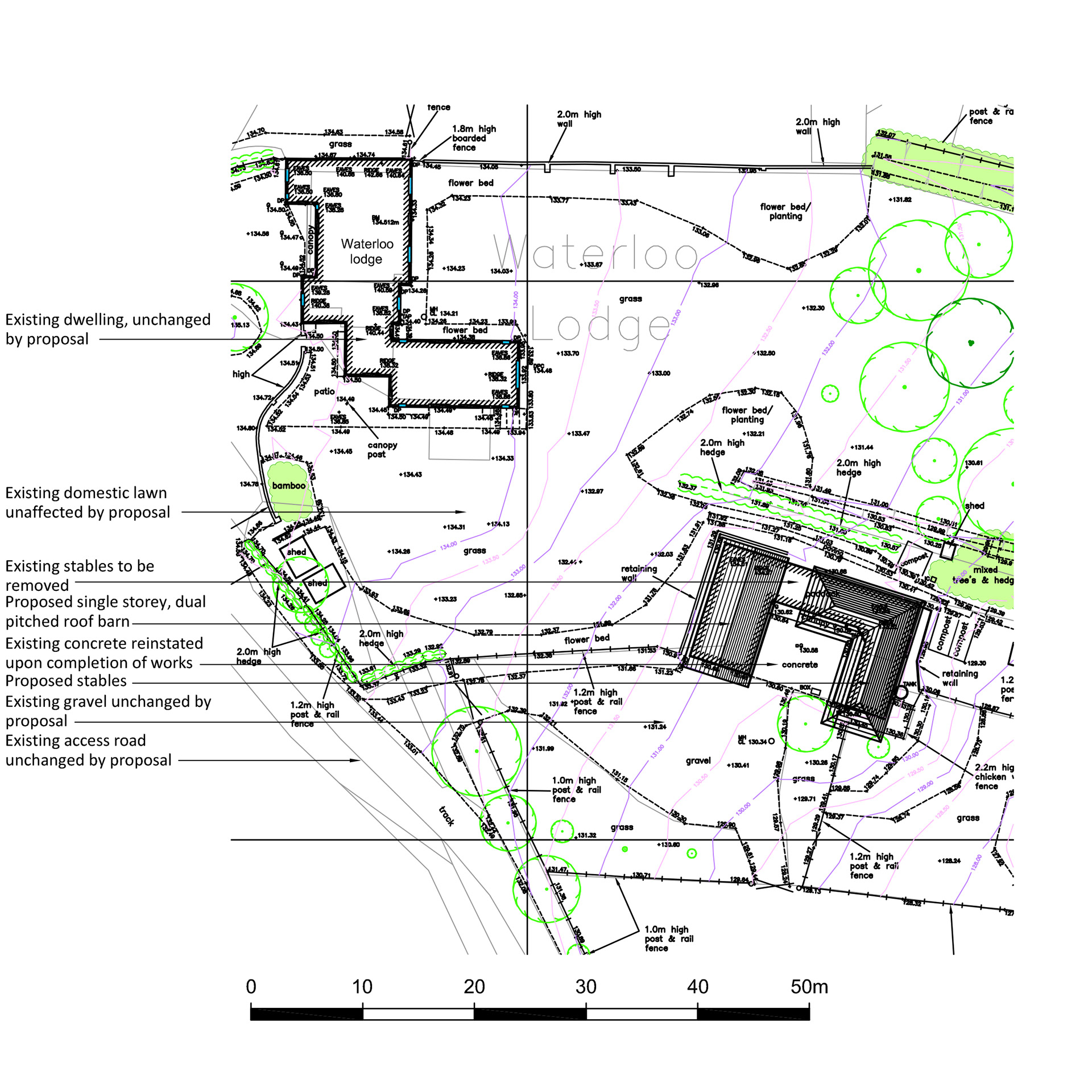Proposed stables and barn drawn in Revit. The client asked for a more permanent replacement from the existing timber frame stable. Therefore, we have incorporated a combination of brick and timber cladding to the stables and barn. Both have been configured to brick dimensions. Features include a roof turret with a weathervane and three-centred arches. Multiple revisions were required for this job as the client had many additions as well as alterations to the use and positioning of spaces.




