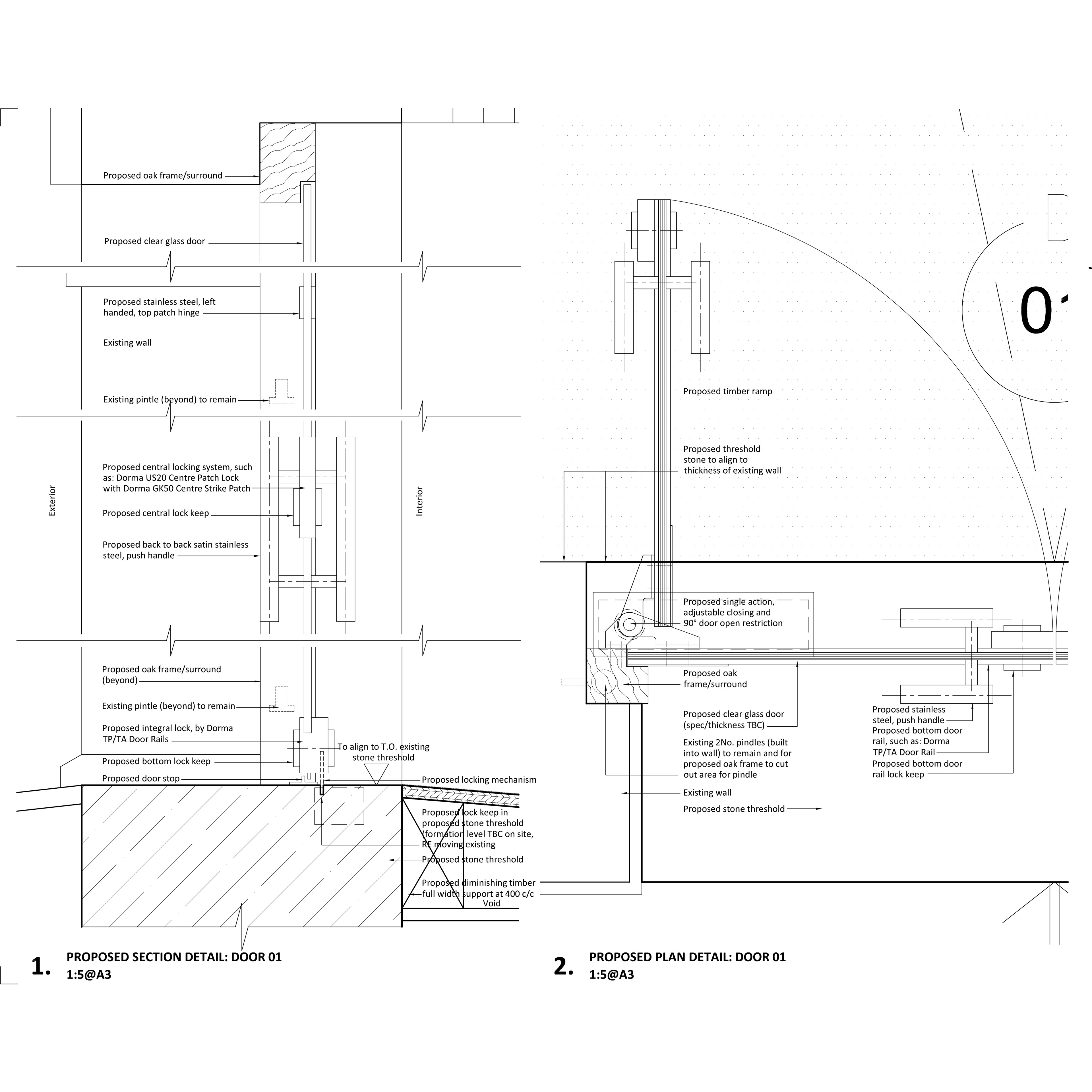Proposal of new glass entrance doors for the Church as well as a full width ramp. The Church is Grade II* Listed and therefore everything had to be measured and annotated to detail. The proposal considers: condensation, rainfall, locking/security and anti-vandalism as previous gate was vandalised and accessibility. A Heritage Impact Statement, Design & Access Statement and Heath & Safety Risk Document have been produced for this project.
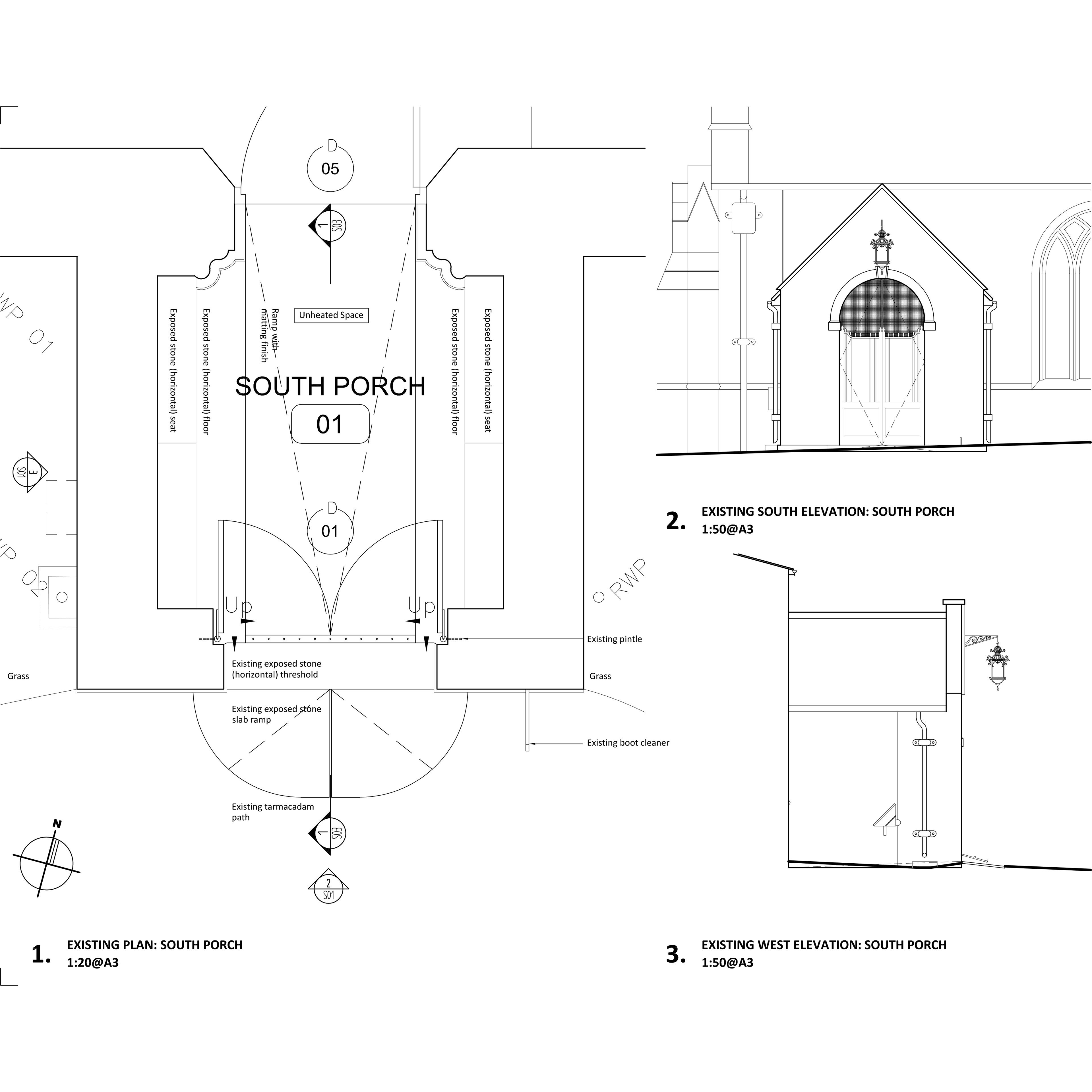
Existing Porch Plan
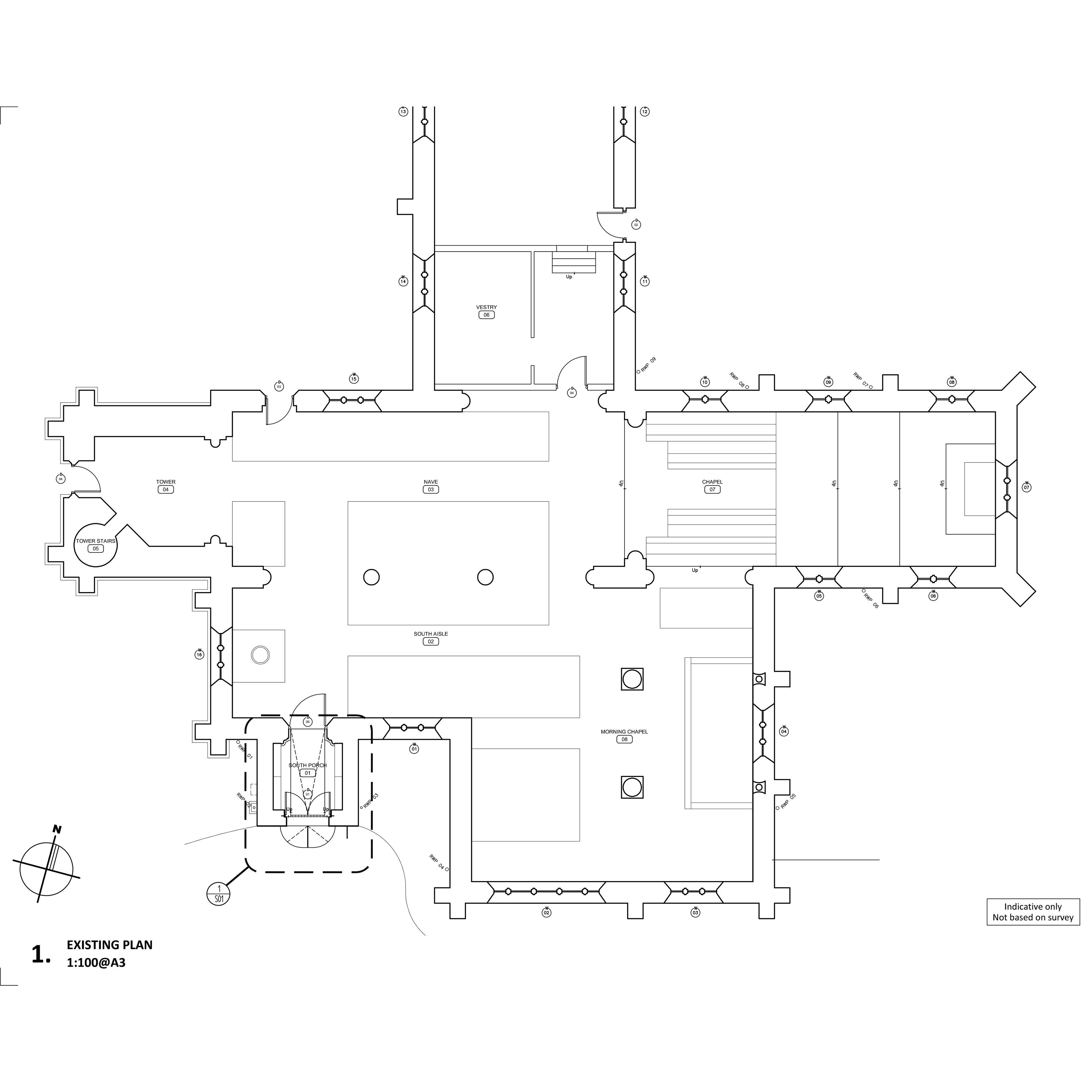
Existing Ground Floor Plan
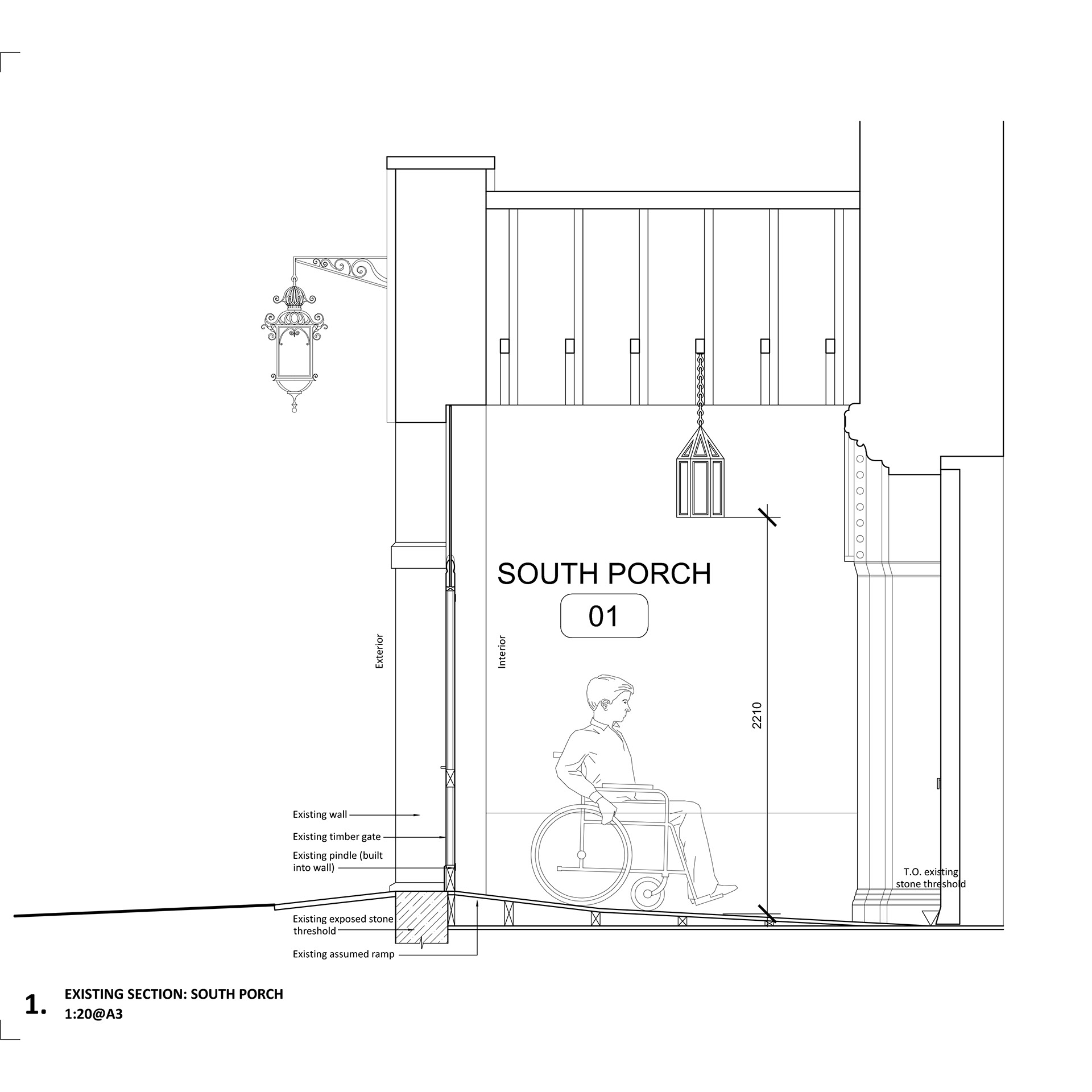
Existing Porch Section
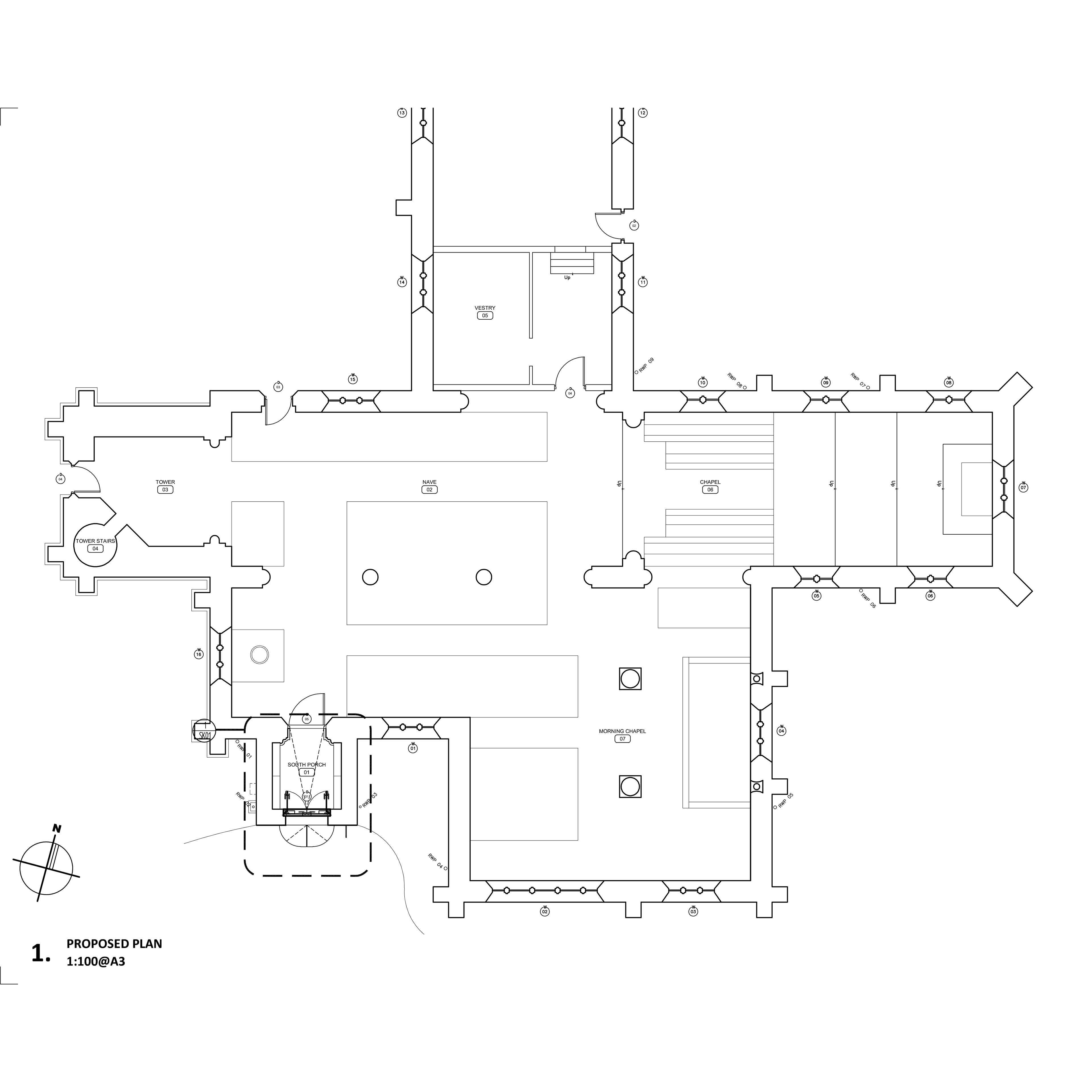
Proposed Ground Floor Plan
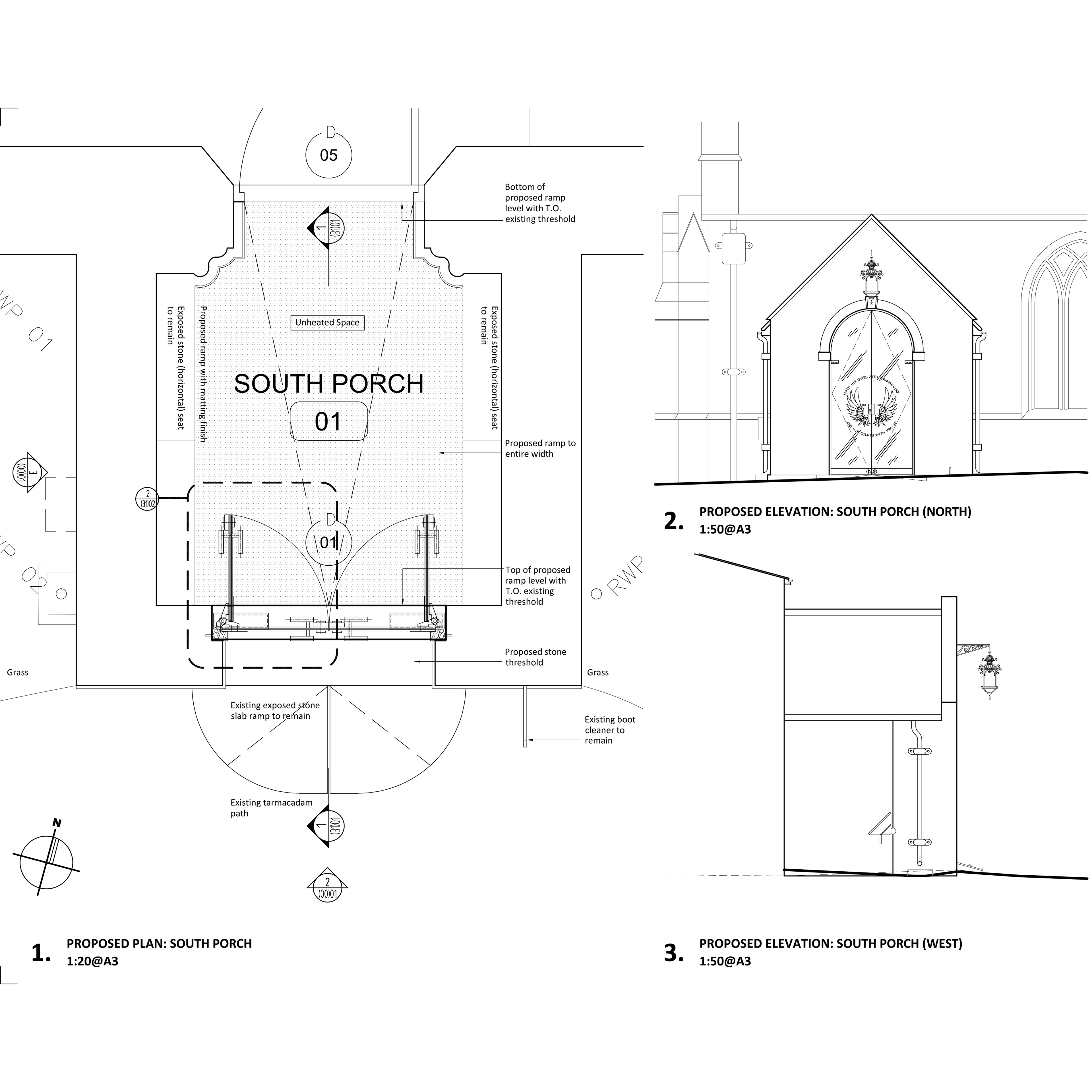
Proposed Porch Plan & Elevations
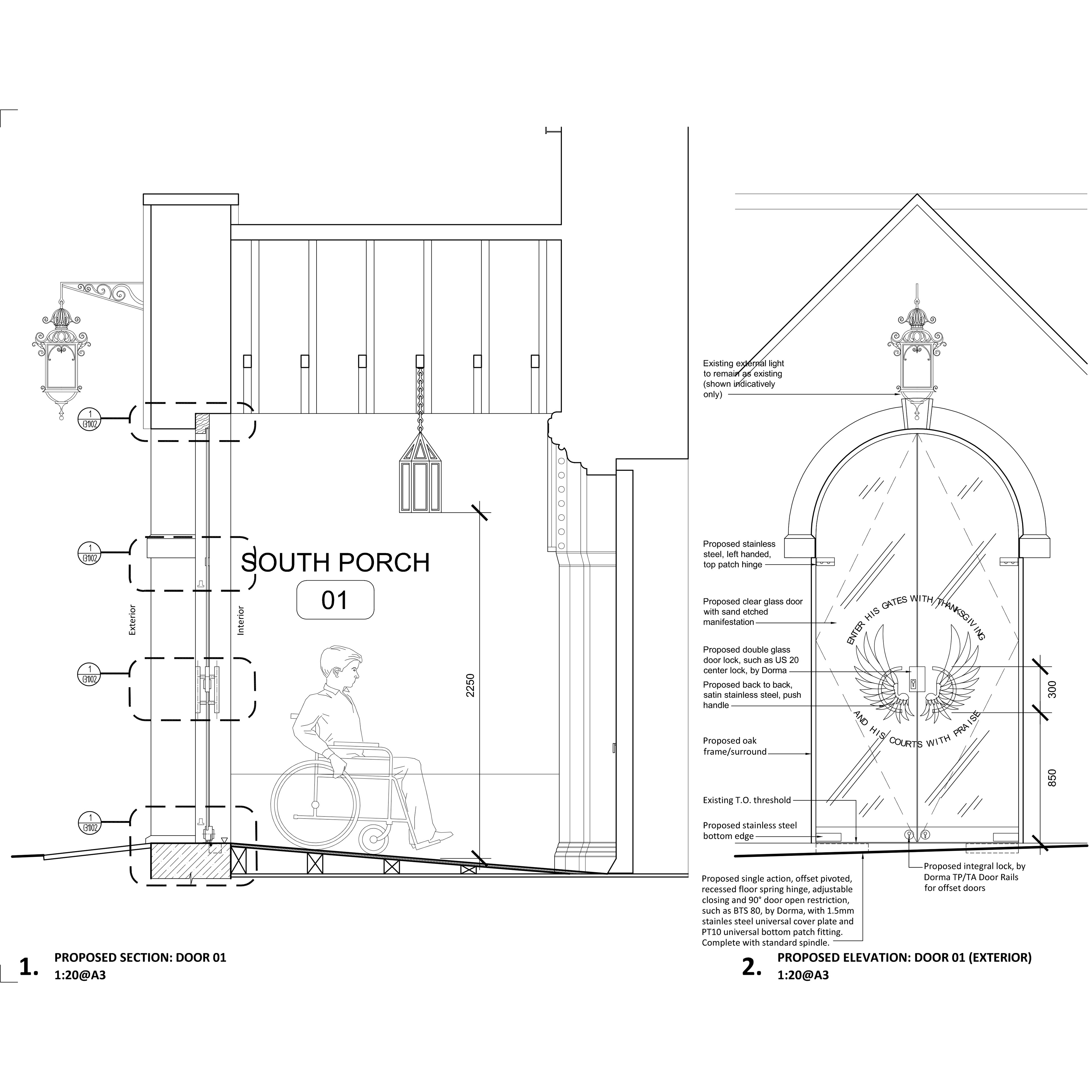
Proposed Section & Elevations
