Proposed Ground Floor Plan
Site: Beaumont Leys, Leicester
The concept of this project focusses on features which relate to the surrounding immediate environment and the city-scale environment. The key drivers include a direct and reconnect to the nature which is already set on the site and to design an educational facility which promotes the use of biodiversity within the site, educate children, teenagers, adults and the elderly on the benefits of connecting to nature and how it can benefit health and well-being as well as including biophilic design within the concept. The addition of allotment will allow for different age groups to work alongside each other – for the community.
Proposal:
The idea of a biodiverse green corridor which connects educational facilities which are already littered throughout the site will allow for a more holistic approach to creating a building which brings together these areas as well as the local community. The site is placed in a suburban area where we see residential housing. These should be connected and have an area where they can pass through when walking through the entire site. Furthermore, the building will be very sustainable and hope to reach to be net zero – this will help to reduce the energy use.
Skills Gained:
Autocad
Illustrator
Photoshop
Sketchup
Model-Making
Research
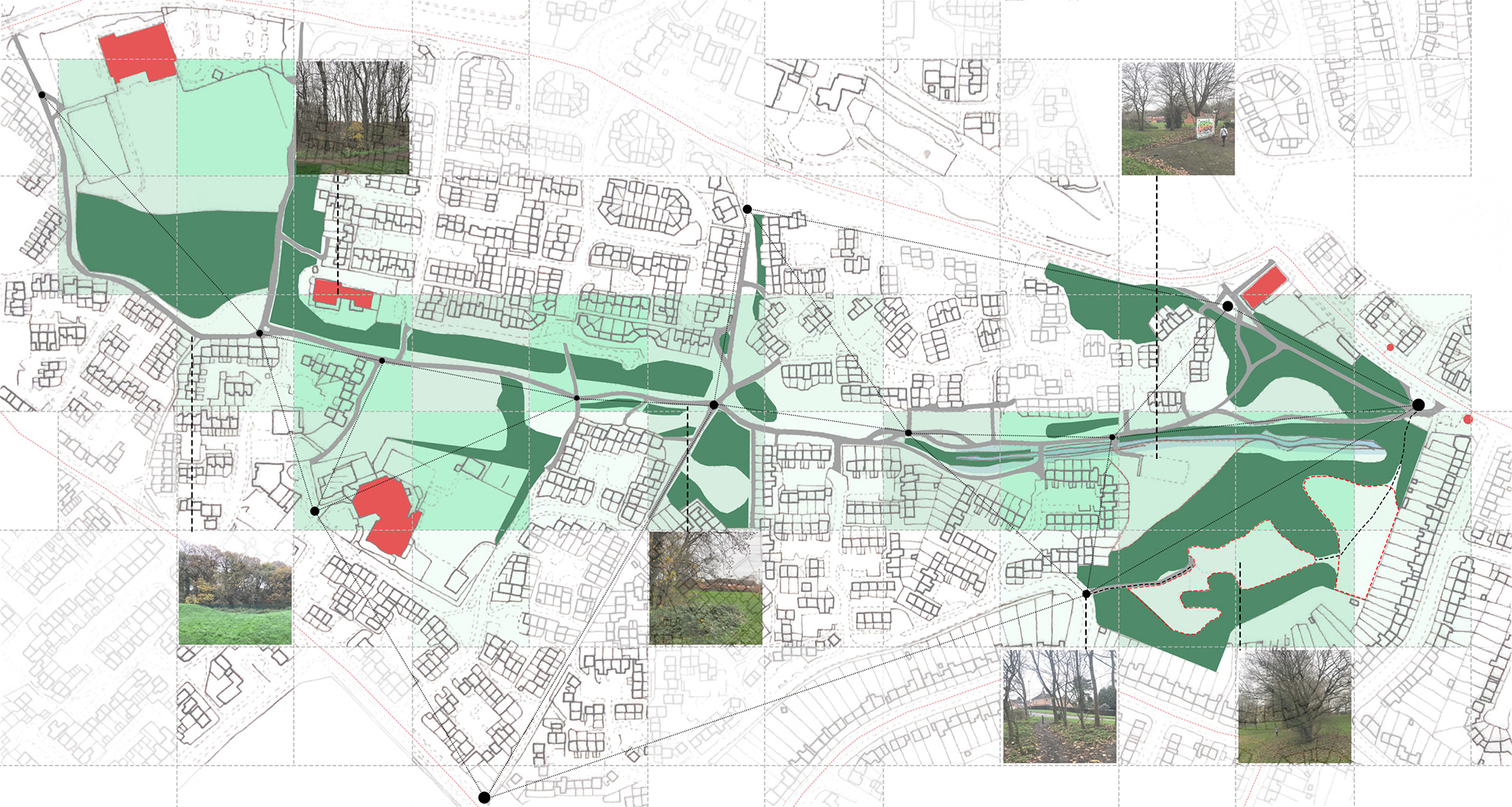
Hybrid Masterplan - Site Context
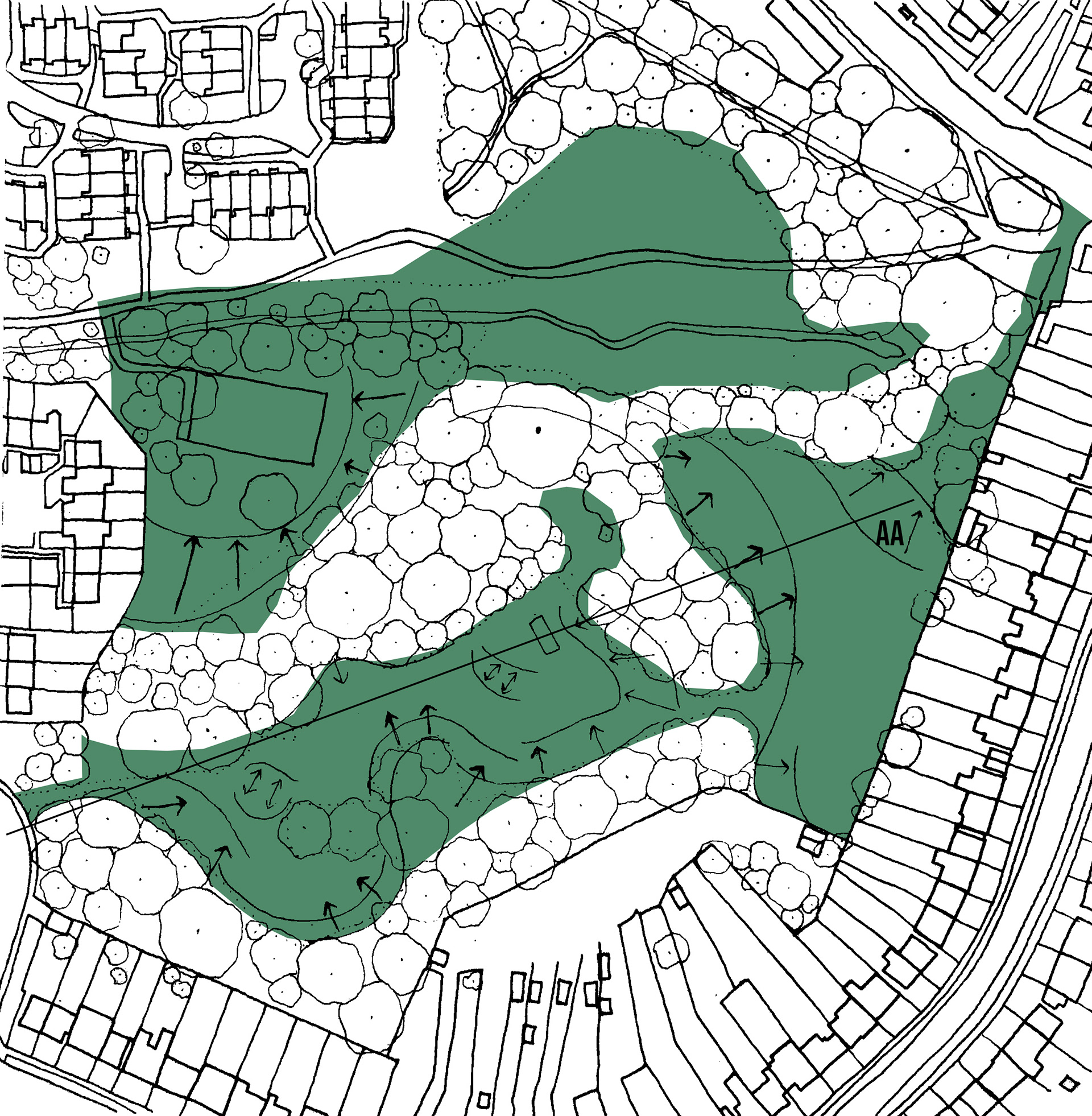
Immediate Site Analysis

Initial Masterplan - Initial Design
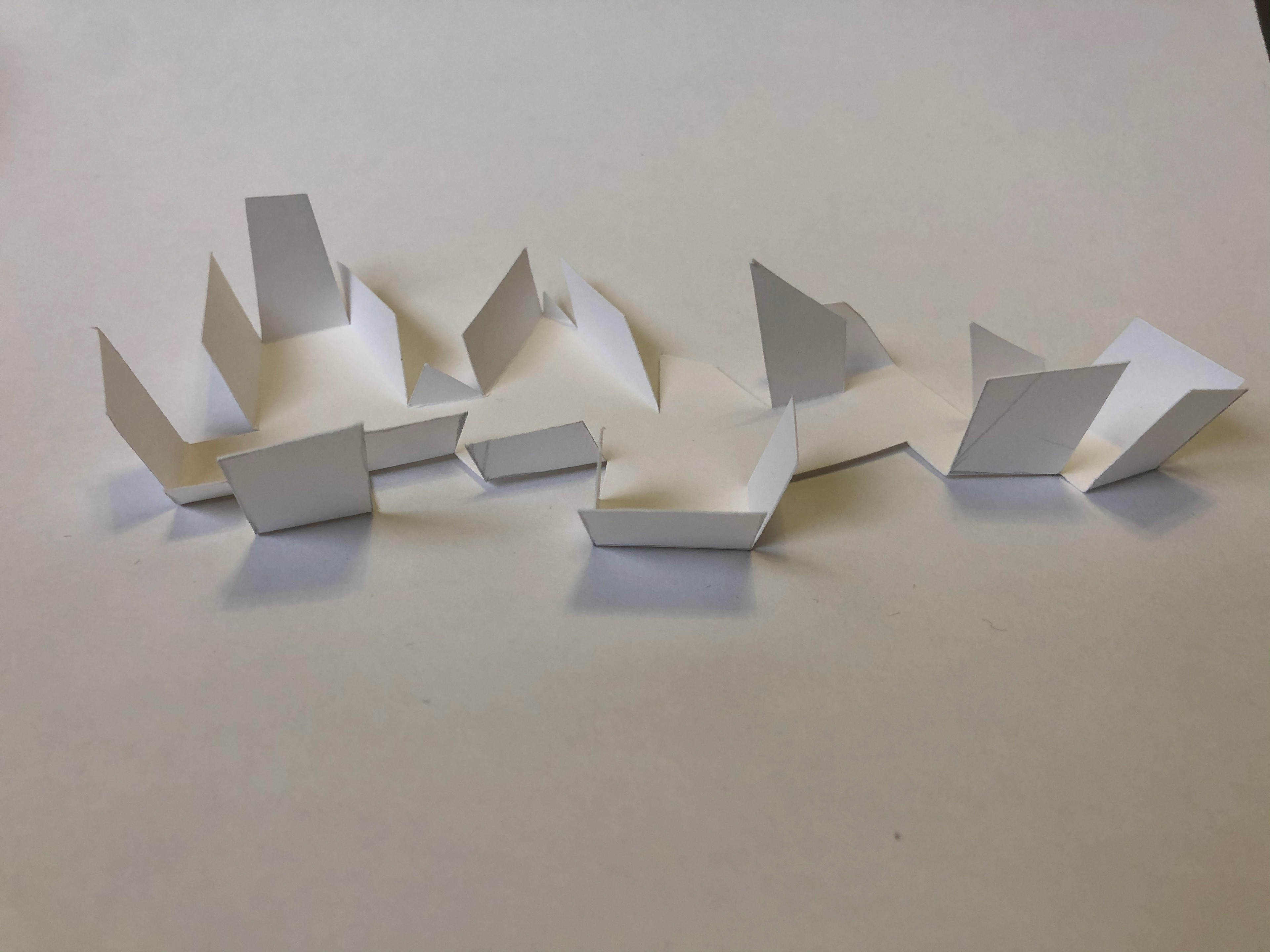
Initial Card Model
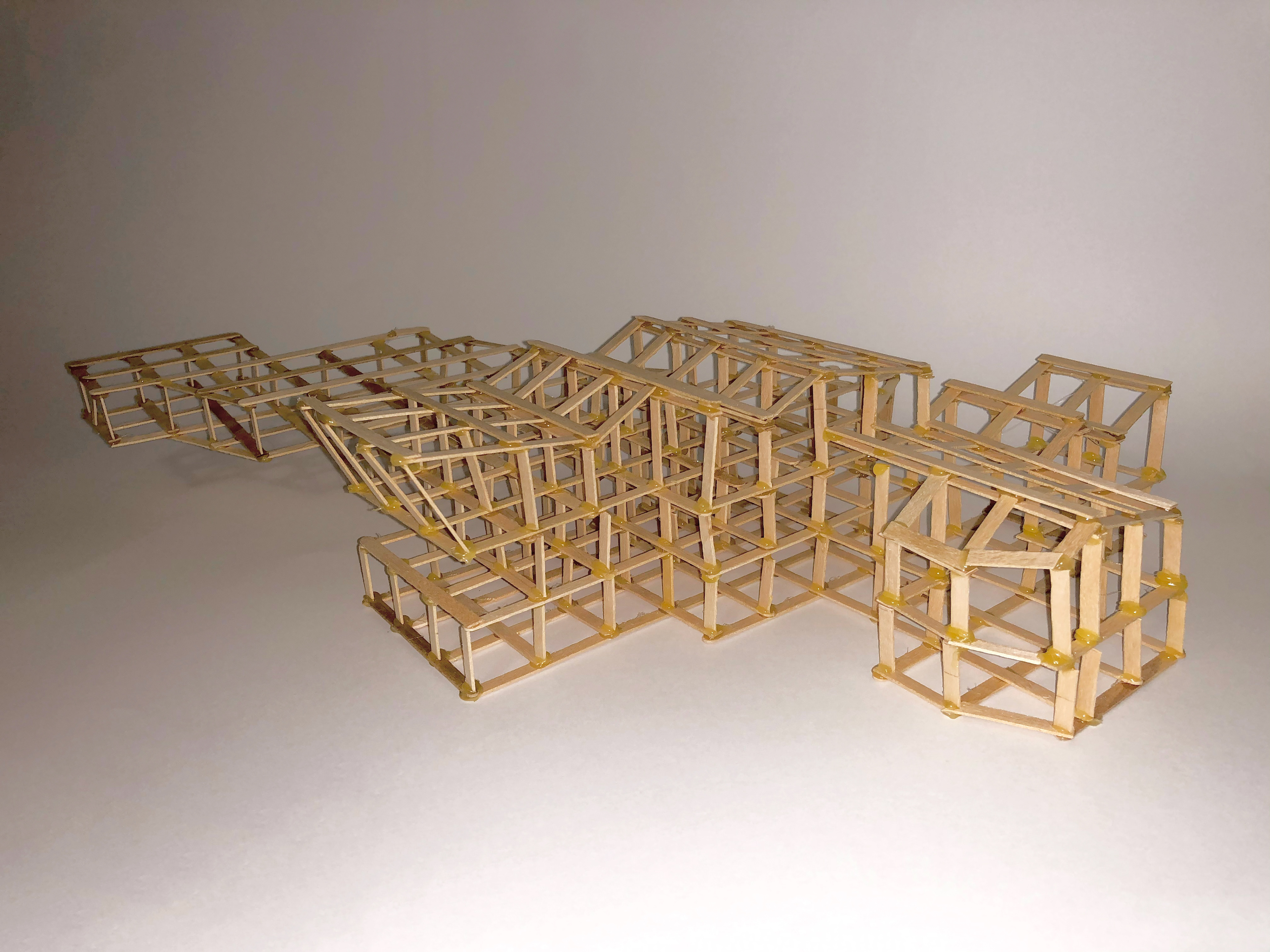
Wooden Frame Model

Wooden Frame Model
Proposal
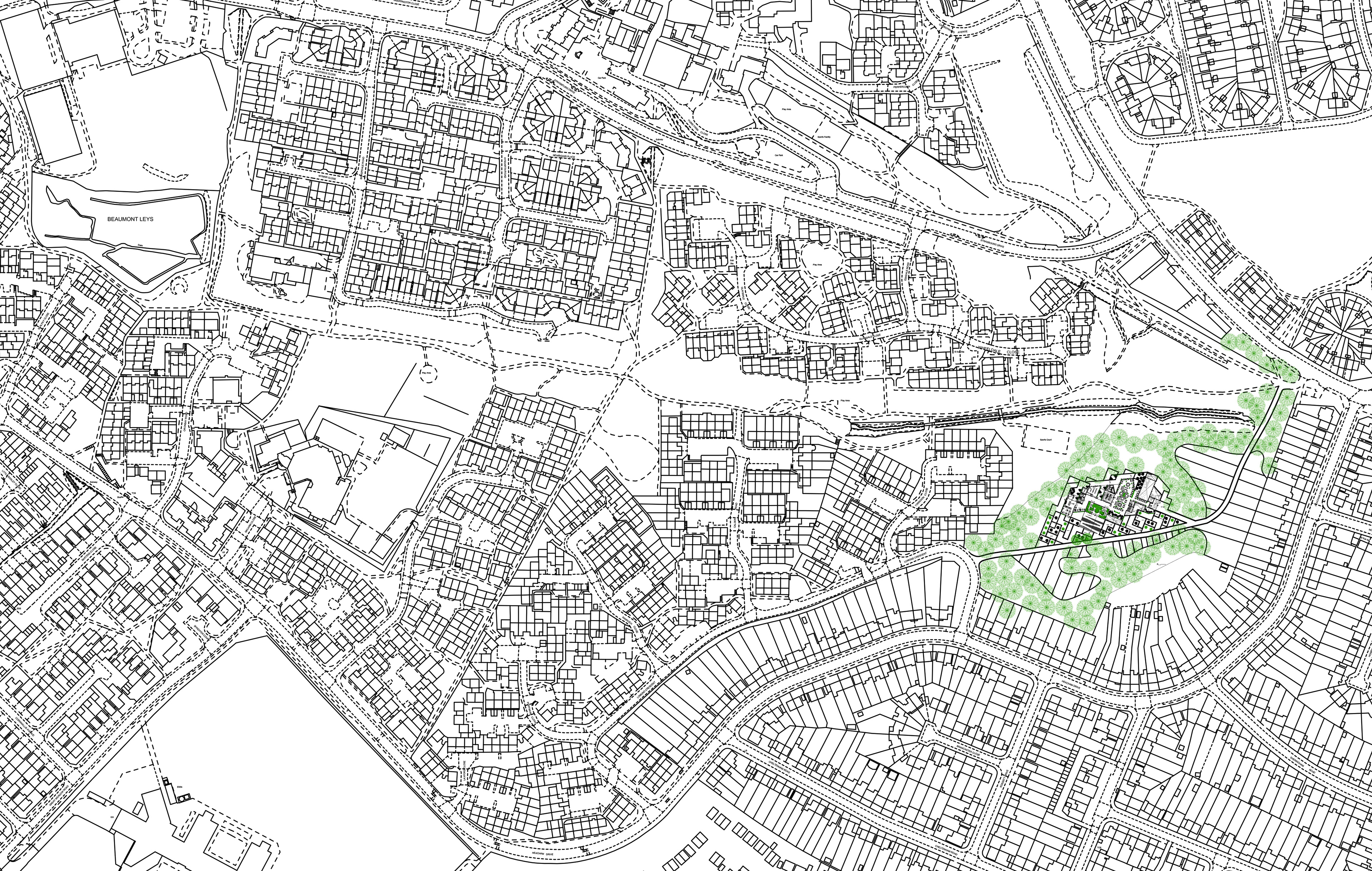
1:2000 Masterplan
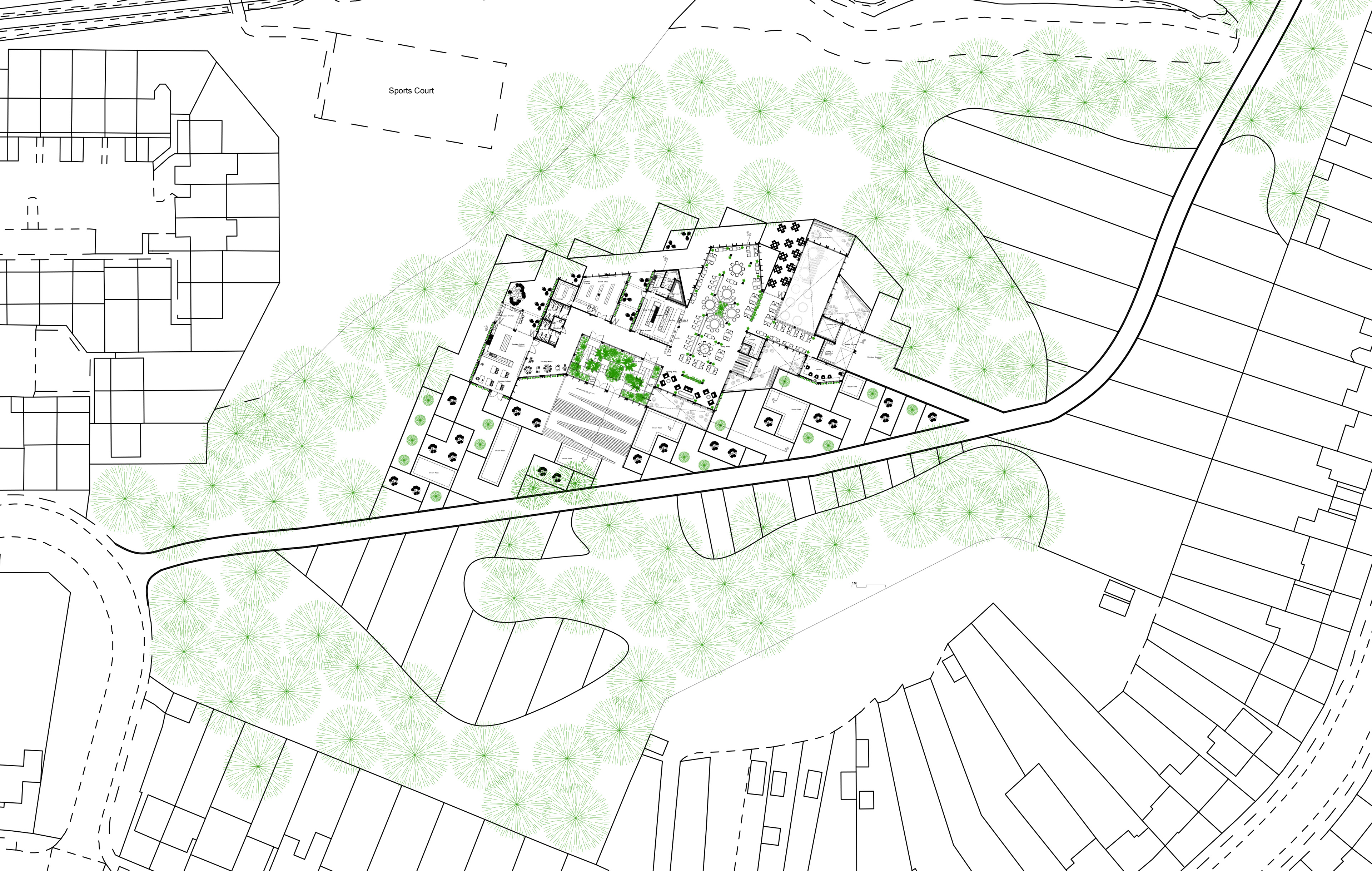
1:500 Site Plan
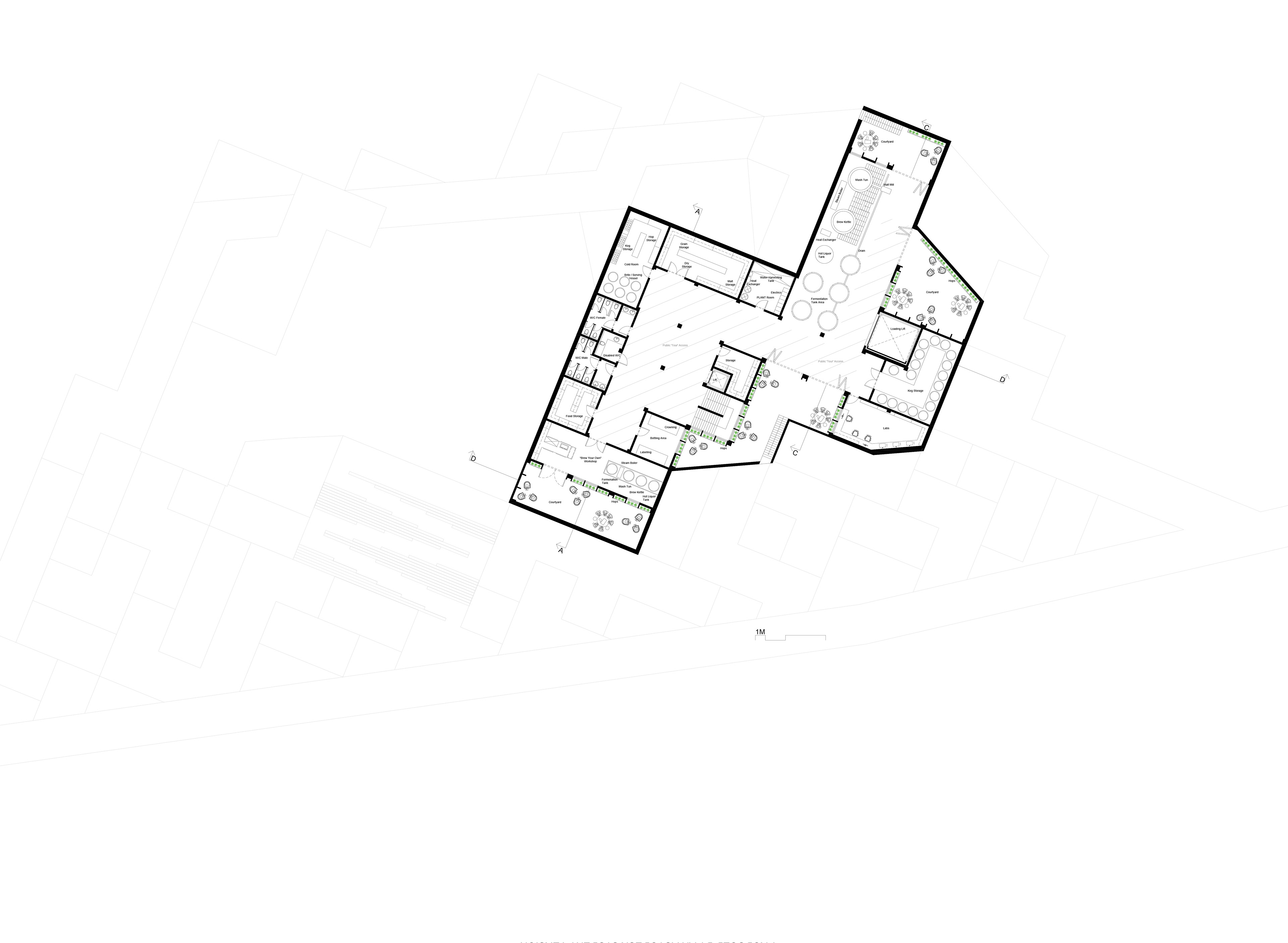
1:200 Basement Plan
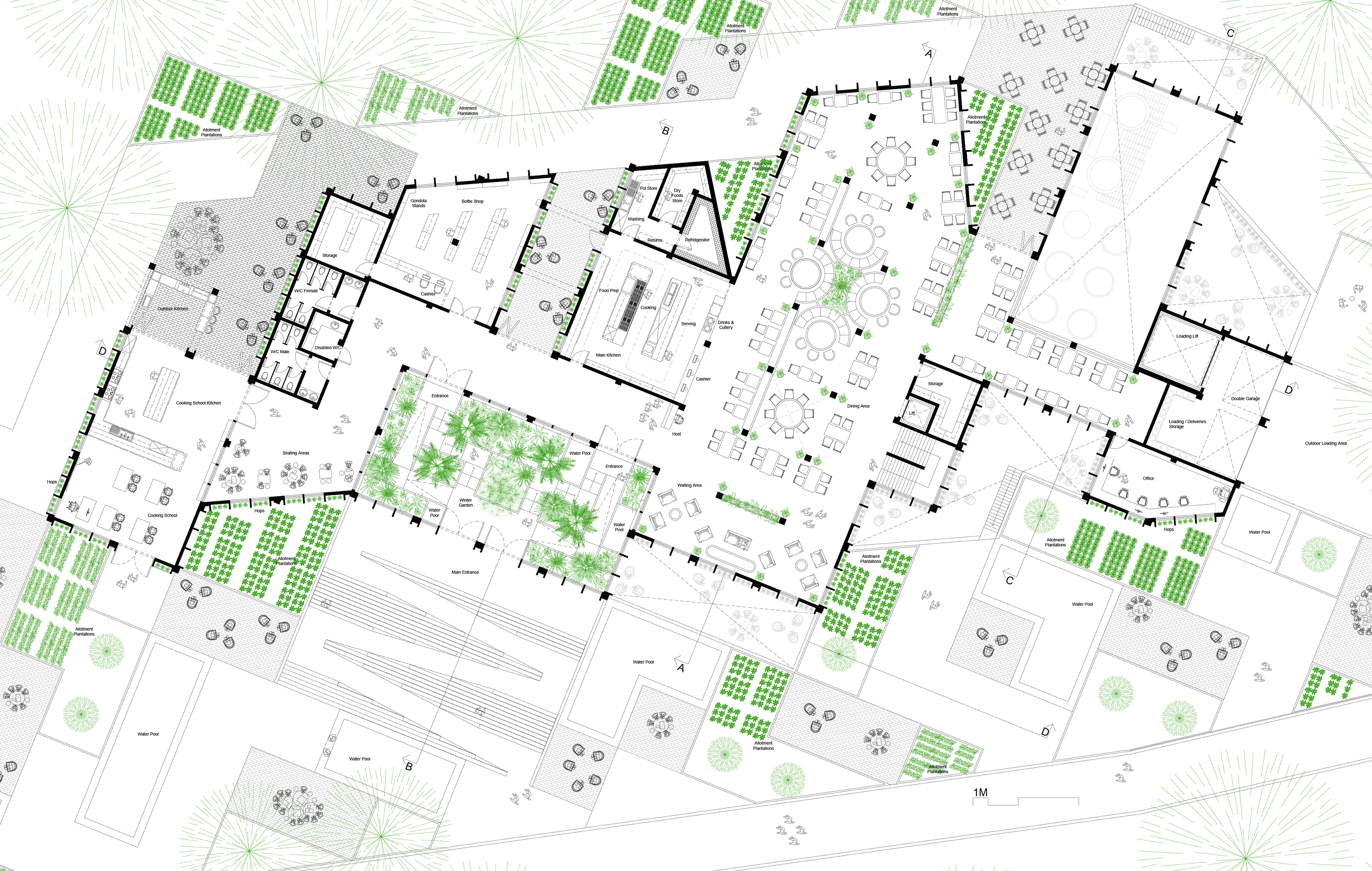
1:200 Ground Floor Plan

1:200 First Floor Plan

1:200 Roof Plan

Section A-A

Section B-B
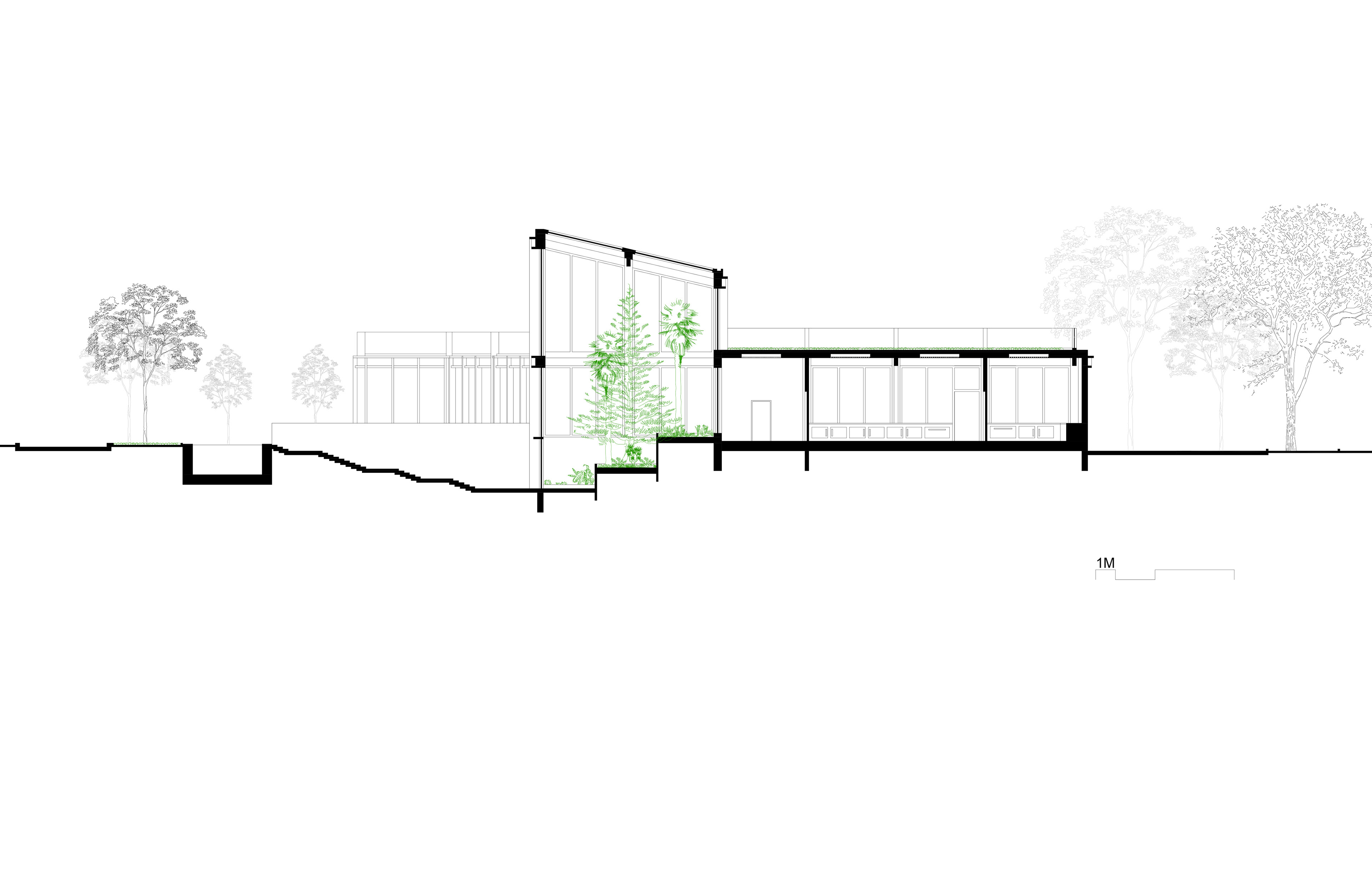
Section C-C
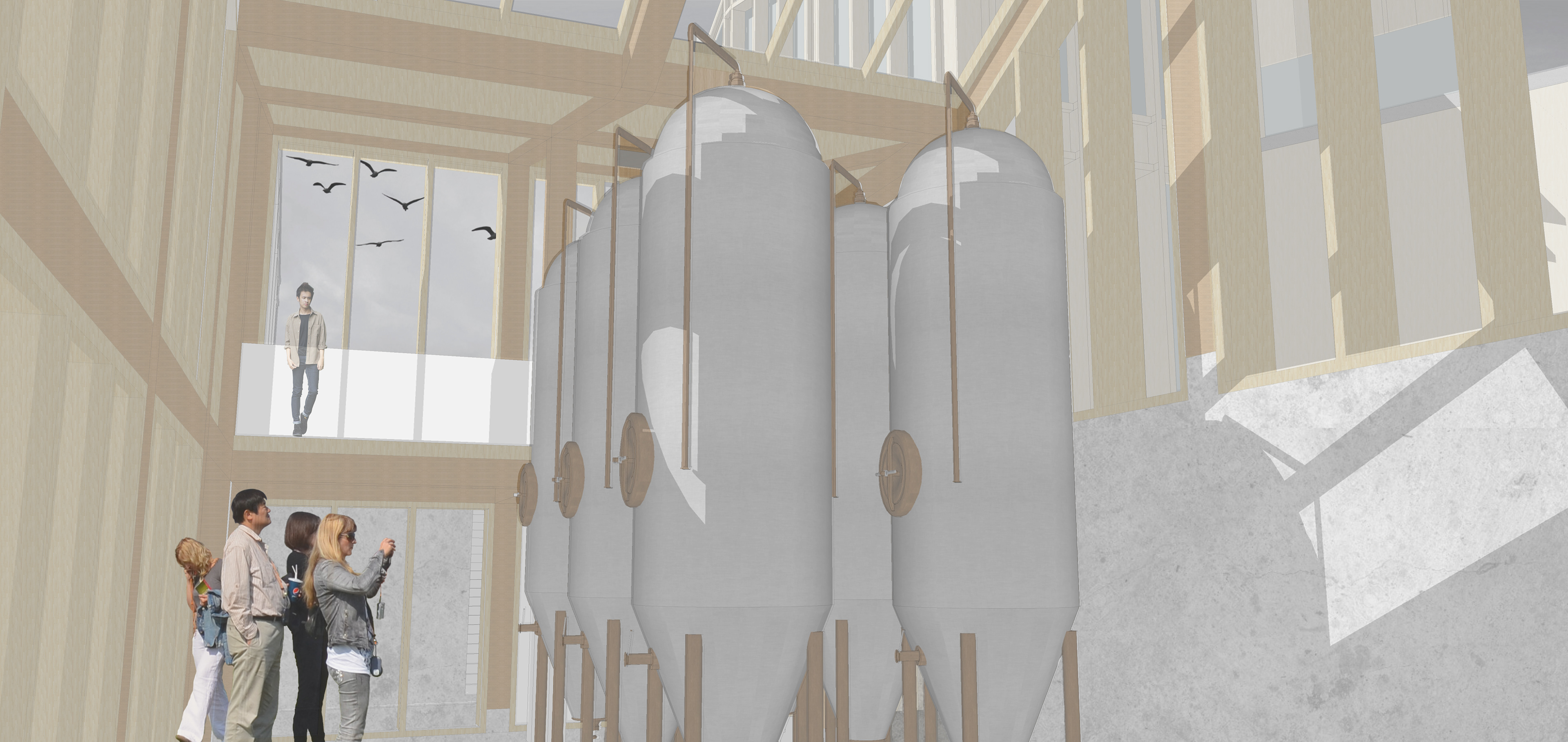
Internal View - Brewery
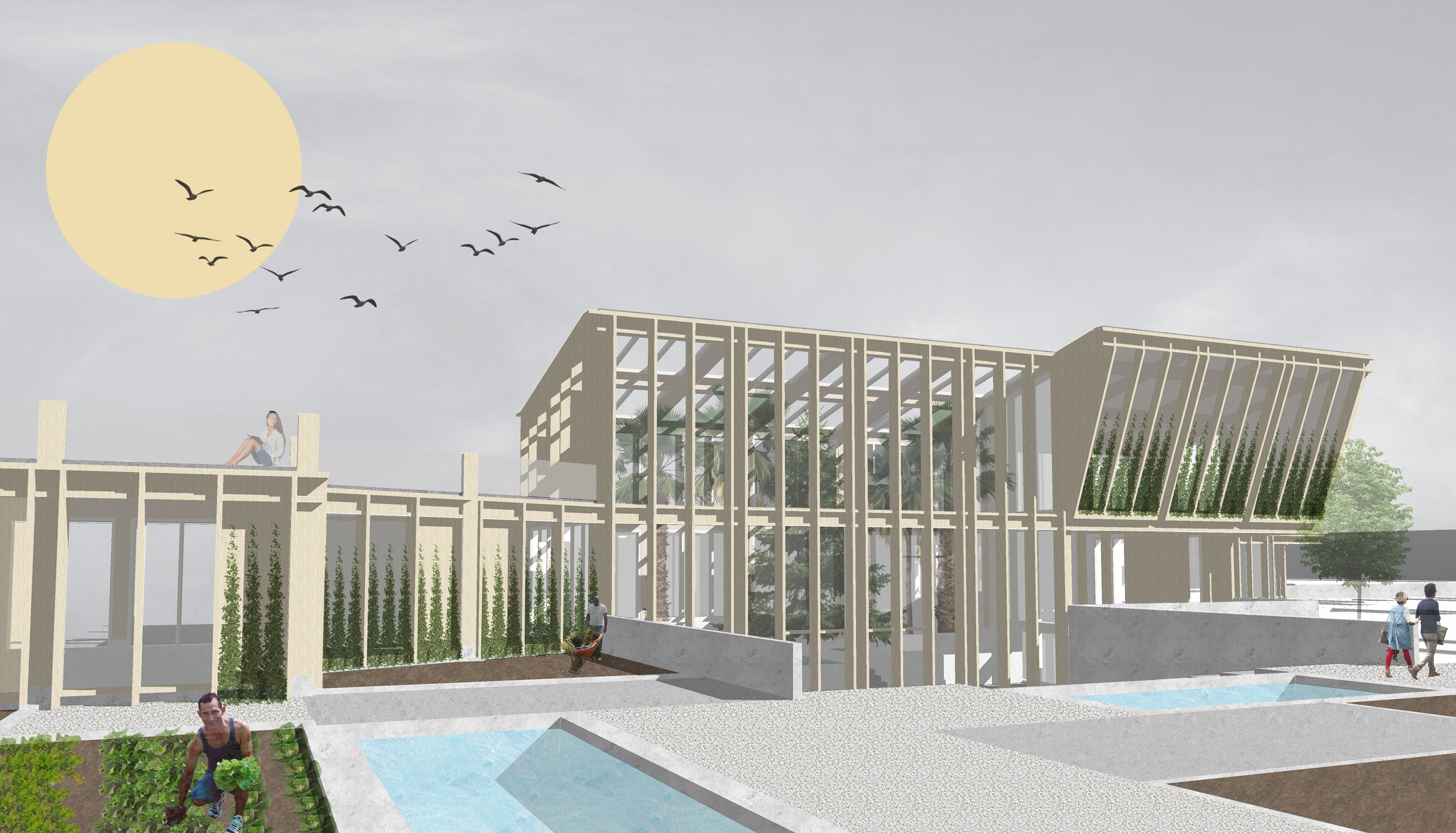
External View - Entrance

